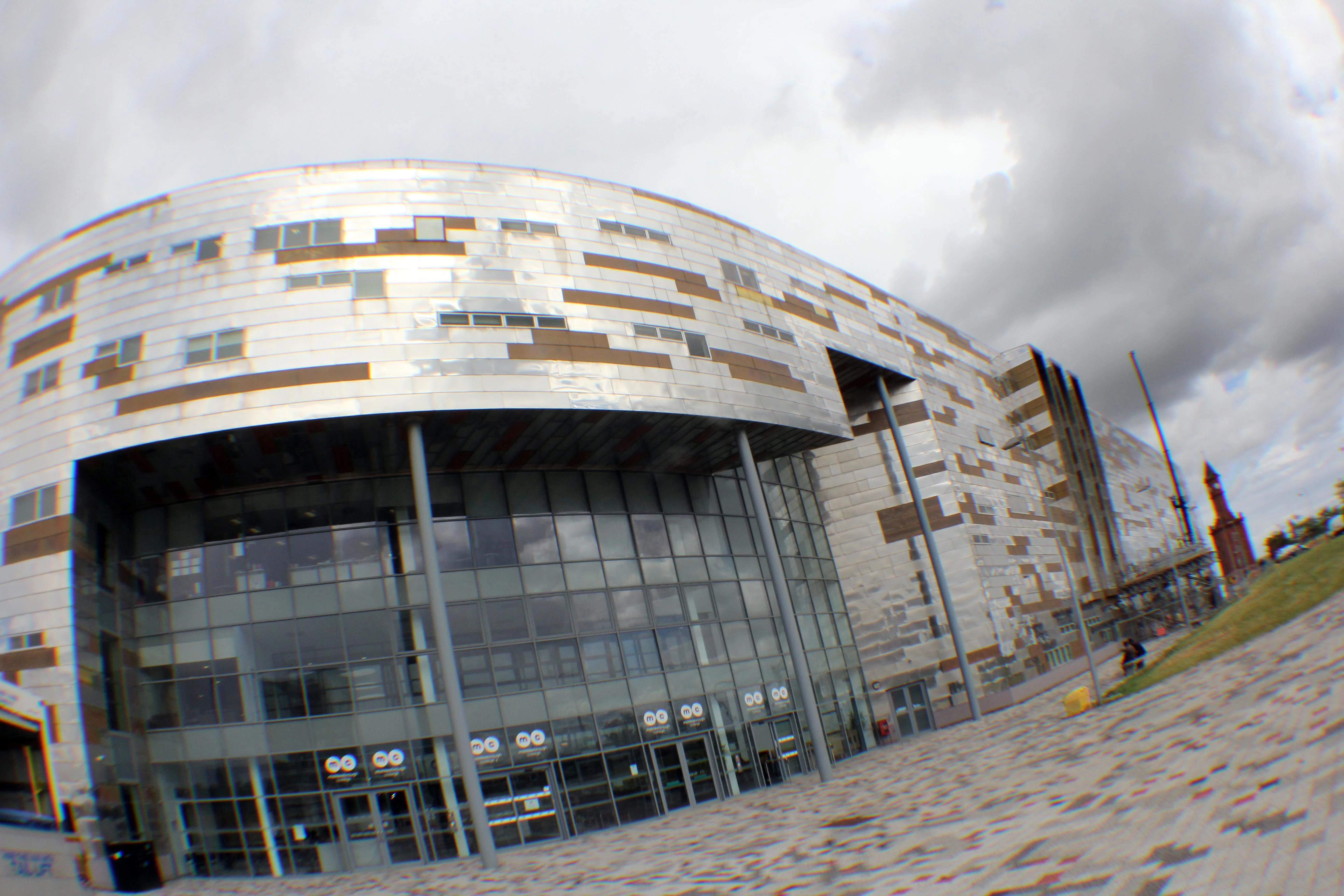
Partner Article
Architects work on £2.5m college development
Architects have revealed further plans for expansion as one of the most rapidly developing colleges in the country continues to grow.
Just a year after handing over the purpose-built sixth form centre to Middlesbrough College, Niven Architects are leading the way with another major extension.
A brand new £2.5m wing will see the addition of a further 13 classrooms and a science laboratory as part of the £20m development of the college.
The hi-tech and environmentally-friendly extension will accommodate another 400 students, bringing to 800 the capacity of the sixth form.
Clever design also means there is room for even more growth as students are attracted to one of the most successful and best equipped facilities in the region.
Director of the Darlington-based regional practice, which works on projects all over the country, Simon Crowe said: “We have built up considerable expertise in the area of education provision over the years and we are always thrilled when clients come back to us because that affirms the quality of our work.
“The original scheme was designed so further expansion would be relatively straight forward but I think everyone has been surprised about the demand for places and to be returning to the site just over a year after we handed over the original sixth form centre.”
Fellow director Siobhan MacMahon, of Durham, added: “The design has come together really well and the sixth form sits beautifully on the college campus.
“We have designed it with even more expansion in mind as students flock to the college realising it is an exciting place to study.”
The sixth form centre is on the site of an ancient maritime factory breathing contemporary life into an historic setting.
Nivens cleverly weaved the listed facade of an old sail making works into an ultra-modern sixth form centre to meet higher than ever demand for places.
Phase one, worth £4.8m, injected new hope into the continued development of the Middlehaven site, in Middlesbrough, which has faced a number of setbacks over the years.
Two walls were listed for their heritage and were incorporated into a more contemporary design featuring a red cube.
Phase two will begin on site in October with work expected to be completed by summer 2014 in time for next year’s intake of students.
This was posted in Bdaily's Members' News section by Martin Walker .
Enjoy the read? Get Bdaily delivered.
Sign up to receive our daily bulletin, sent to your inbox, for free.








 £100,000 milestone drives forward STEM work
£100,000 milestone drives forward STEM work
 Restoring confidence for the economic road ahead
Restoring confidence for the economic road ahead
 Ready to scale? Buy-and-build offers opportunity
Ready to scale? Buy-and-build offers opportunity
 When will our regional economy grow?
When will our regional economy grow?
 Creating a thriving North East construction sector
Creating a thriving North East construction sector
 Why investors are still backing the North East
Why investors are still backing the North East
 Time to stop risking Britain’s family businesses
Time to stop risking Britain’s family businesses
 A year of growth, collaboration and impact
A year of growth, collaboration and impact
 2000 reasons for North East business positivity
2000 reasons for North East business positivity
 How to make your growth strategy deliver in 2026
How to make your growth strategy deliver in 2026
 Powering a new wave of regional screen indies
Powering a new wave of regional screen indies
 A new year and a new outlook for property scene
A new year and a new outlook for property scene