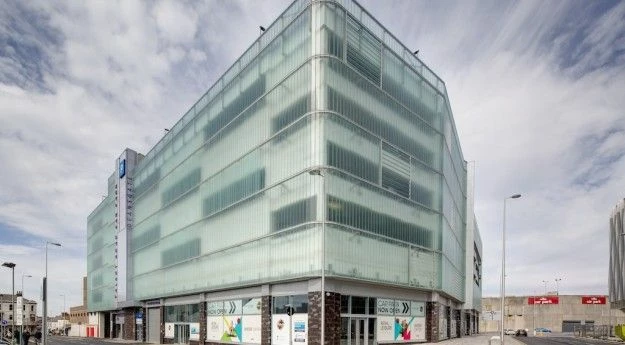
Partner Article
Blackpool car park refurbishment wins award for Muse
Urban regeneration specialist, Muse Developments, has been awarded the British Parking Award for ‘Best Refurbishment’ after breathing new life into the UK’s oldest multi-storey.
Refurbished as part of Muse Development’s 25-acre Talbot Gateway Central Business District (CBD) scheme in Blackpool, the Talbot Road Multi-storey Car Park (MSCP) was originally designed and constructed by Blackpool Council in the 1930s.
It now forms a central part of the mixed-use scheme, which also includes a 120,000 sq ft Sainsbury’s store, a 126,000 sq ft, energy-efficient office development ‘Number 1 Bickerstaffe Square’ with ground floor retail and gym and extensive new public spaces.
Originally designed to offer four parking levels with public toilets and Blackpool’s main bus station at ground floor level, the car park featured terracotta tiled facades and ‘window’ openings to provide natural light and ventilation when it was first built.
By the 1970s, wear and tear to the terracotta tiles had prompted the council to over-clad the original elevations with corrugated plastic sheeting. The window openings were also covered with translucent fibre glass louvres.
Mike Horner, regional director at Muse Developments, explains: “By the time we came to develop plans for the Talbot Gateway regeneration scheme, the car park had not only lost its original charm and vintage design appeal, it had also become run down and no longer fit for purpose.
“Refurbishing the car park was a central part of our vision to improve the appeal of the whole area by bringing back to life a car park that not only enables visitors to park in the town centre, generating footfall, but also enhances the quality and visual appeal of Blackpool’s built environment.”
The Talbot Road MSCP beat strong competition from five other shortlisted car parks in the Best Refurbishment category thanks to a creative design that reveals the original 1930s frame through the new elevations, to deliver a contemporary car park that acknowledges its heritage.
Designed by architect, Potter & Holmes and refurbished by Tolent Construction, the completed car park provides a total of 648 spaces over five levels which are accessed by internal circular ramps with segregation between incoming and outgoing vehicles.
The ground floor has been redeveloped as retail units, in keeping with the new streetscapes that are pivotal to the success of the Talbot Gateway CBD regeneration scheme.
Mike adds: “As urban regeneration specialists, we understand that enhancing town centres is not always about taking out what’s there and replacing it with something better, often it involves ensuring that existing structures are improved and brought back to life.
“That’s exactly what we’ve achieved with the Talbot Road MSCP, scheme, creating a car park that is designed to cater for the needs of a busy town centre area but also complements the surrounding contemporary architecture and restores the original structure’s distinctive design reference points.”
This was posted in Bdaily's Members' News section by Simon Malia .








 Why community-based care is key to NHS' future
Why community-based care is key to NHS' future
 Culture, confidence and creativity in the North East
Culture, confidence and creativity in the North East
 Putting in the groundwork to boost skills
Putting in the groundwork to boost skills
 £100,000 milestone drives forward STEM work
£100,000 milestone drives forward STEM work
 Restoring confidence for the economic road ahead
Restoring confidence for the economic road ahead
 Ready to scale? Buy-and-build offers opportunity
Ready to scale? Buy-and-build offers opportunity
 When will our regional economy grow?
When will our regional economy grow?
 Creating a thriving North East construction sector
Creating a thriving North East construction sector
 Why investors are still backing the North East
Why investors are still backing the North East
 Time to stop risking Britain’s family businesses
Time to stop risking Britain’s family businesses
 A year of growth, collaboration and impact
A year of growth, collaboration and impact
 2000 reasons for North East business positivity
2000 reasons for North East business positivity