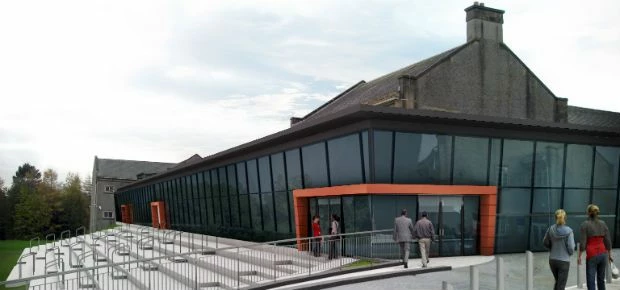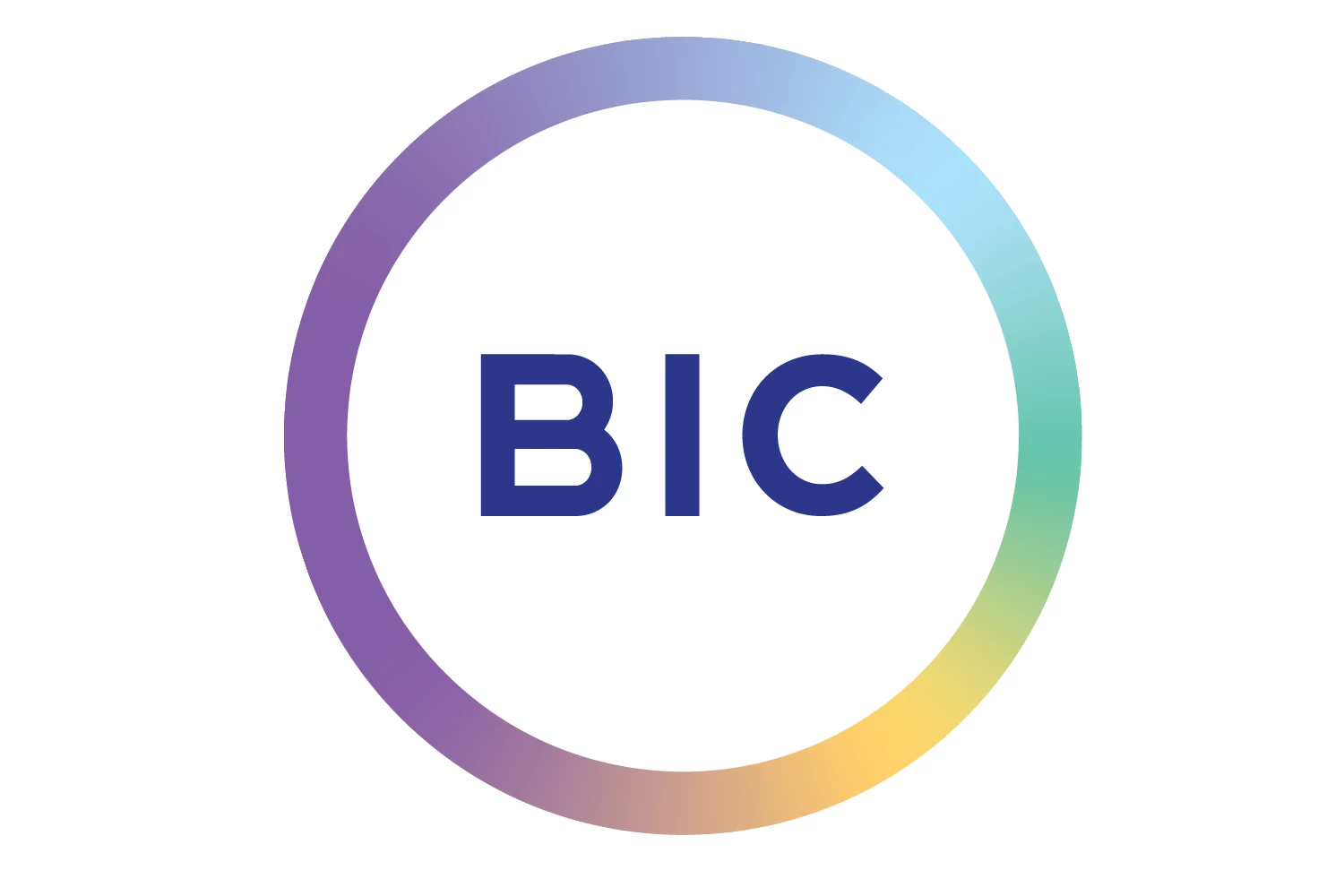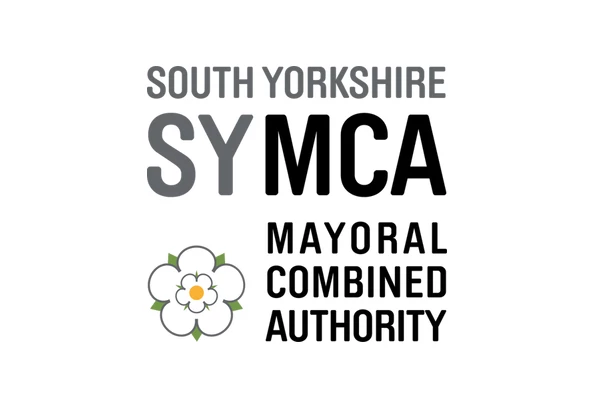
Esh Group begins work on Ulverston Victoria High School’s £4.1 million transformation
Construction work has begun on the £4.1 million contract, which has been awarded to Esh Border Construction, part of Esh Group, to develop Ulverston Victoria High School.
The project involves the addition of an extension to the library to provide dedicated 6th Form study area, as well as new offices and a suite of special learning rooms on the ground floor.
There will also be a new main entrance for the 6th Form Common Room (formerly the Art Block), a new glazed link corridor which extends the dining area and associated building works and landscaping of the grounds.
The design work has been carried out by the IBI Group, appointed by Esh Border Construction for both architectural and planning services following the two companies’ recent delivery of the £20 million redevelopment of Trinity School in Carlisle
The work is planned to be completed by September 2015, therefore, the construction programme has been carefully integrated with the school’s calendar.
Denis Fay, head teacher at Ulverston Victoria High School said: “This is a very exciting development for our school - this new building and major refurbishment will have a significant and beneficial impact on our students’ experience.
“We believe the whole atmosphere of the school will be transformed for staff and students alike who will be able to enjoy and benefit from excellent new spaces which have been designed to provide great places for learning.”
Architect, Ray Liu, who is leading the project, said: “The overall design of the Sixth Form building complements the existing buildings - with a contemporary approach. We’ve aimed to keep the tradition and feel whilst providing modern flexible teaching space in keeping with the requirements of a changing curriculum.
“The new building will be constructed adjacent to the existing Library, separated with a glazed circulation hall at both floors. This two-storey entrance space will be light and airy – ideal as a display area for students’ work.
“Creating and maintaining flexibility and adaptability have been key objectives in the design of the new building in order to ensure that different formats and layouts can be created in the future without need for major structural alterations or disruption to school activity.”
Looking to promote your product/service to SME businesses in your region? Find out how Bdaily can help →



 How advancements in technology are shaping the future of the economy in North East England
How advancements in technology are shaping the future of the economy in North East England
 South Yorkshire Craftsmanship and Innovation: A Tale of Heritage and Growth
South Yorkshire Craftsmanship and Innovation: A Tale of Heritage and Growth
 Demystifying Degree Apprenticeships
Demystifying Degree Apprenticeships
 Industry-focused apprenticeships pave the way for a bright future in science manufacturing
Industry-focused apprenticeships pave the way for a bright future in science manufacturing
 What’s the best hosting plan for a business website?
What’s the best hosting plan for a business website?