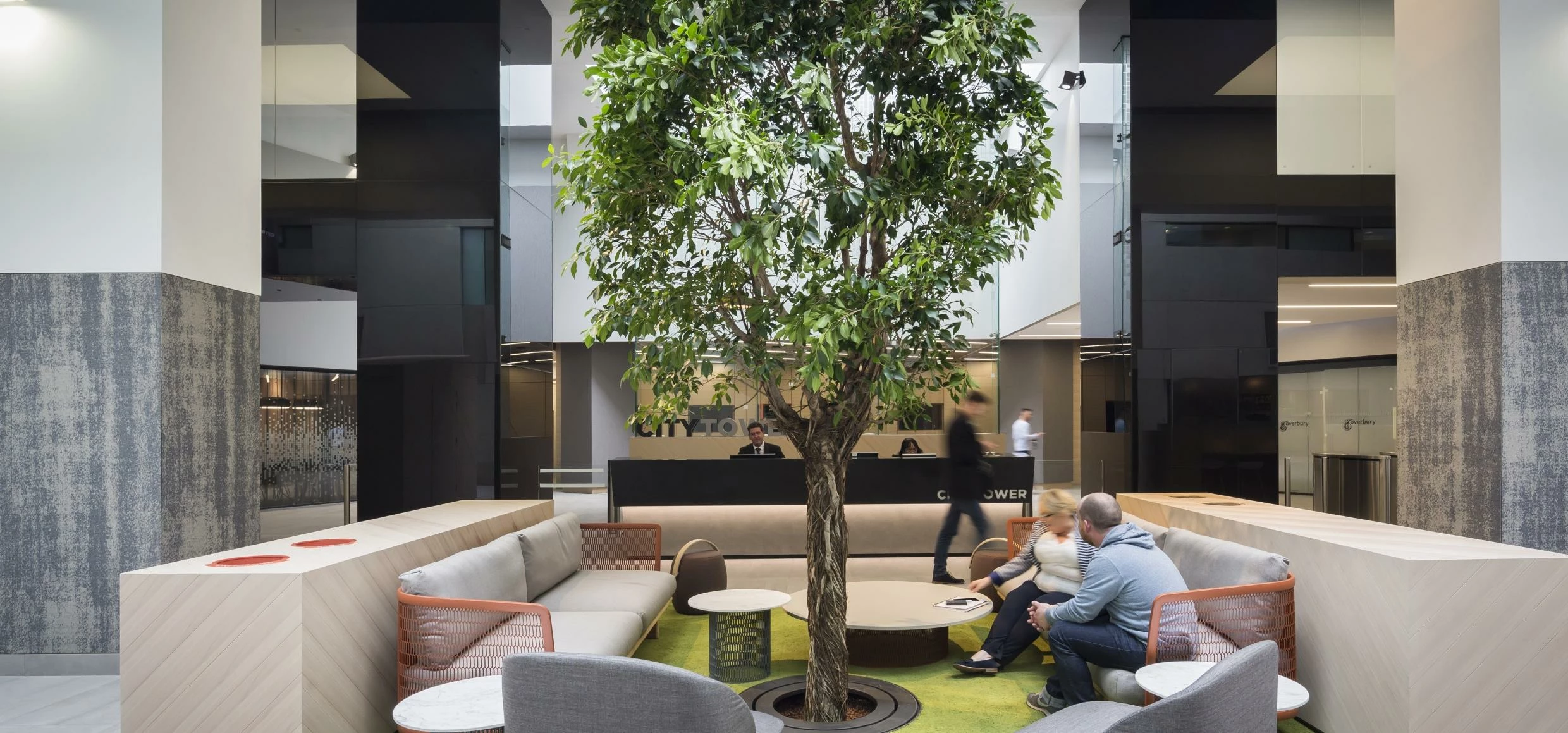
Partner Article
ID:SR Sheppard Robson completes remodelling of City Tower
The interior design group of architects Sheppard Robson, ID:SR, has transformed the reception and atrium of City Tower, the tallest office building in Manchester and home to the practice’s 70-strong regional office.
Taking its cues from the building’s exterior in terms of form and texture, the arrival sequence of spaces has been transformed: the reception desk has been brought forward into the atrium, leaving space behind it for meeting booths and a generous informal seating area. In the public atrium a range of informal work settings have been set around a newly positioned tree that creates the focal point of the space, blurring the boundaries between inside and out.
The overall effect is to animate the arrival experience of the building, whilst providing additional amenities to the building’s tenants. The large open areas are subtly broken-down into a series of smaller volumes; achieved through large glass screens and timber-slat walls, separating the lift and reception from the main seating and arrival areas. This careful demarcation of space creates variety for the tenants, from a private meeting room to more informal benching and lounge seating.
Also providing variation is a retail ‘box’ which takes the form of a simple timber-clad volume in the atrium, echoing the warm, calm palette of materials found throughout the project. This opens out onto the internal atrium, further animating this thoroughfare, and sits alongside a number of other retailers, which – for the first time – will be directly connected to the atrium space, via careful incisions into each of the existing retail units.
Marie Leyland, Associate Partner and head of ID:SR in the practice’s Manchester office, said:
“The aim of the design was to transform the arrival sequence from being a circulation space into a much more social experience that fosters a sense of community. There are also clear nods to the building’s heritage, with the specification of furniture and fabrics that where influence by 1960s styling, shapes and colour, whilst still feeling distinctly modern.”
The project also includes: the design of a smaller reception area facing on to car park deck; common areas throughout the building; and the refurbishment of a number of floorplates. All elements follow the same design concepts, ensuring the visitor has a coherent experience from the point of arrival to their destination within the floor plates above.
This was posted in Bdaily's Members' News section by Emily Hallinan .








 We must make it easier to hire young people
We must make it easier to hire young people
 Why community-based care is key to NHS' future
Why community-based care is key to NHS' future
 Culture, confidence and creativity in the North East
Culture, confidence and creativity in the North East
 Putting in the groundwork to boost skills
Putting in the groundwork to boost skills
 £100,000 milestone drives forward STEM work
£100,000 milestone drives forward STEM work
 Restoring confidence for the economic road ahead
Restoring confidence for the economic road ahead
 Ready to scale? Buy-and-build offers opportunity
Ready to scale? Buy-and-build offers opportunity
 When will our regional economy grow?
When will our regional economy grow?
 Creating a thriving North East construction sector
Creating a thriving North East construction sector
 Why investors are still backing the North East
Why investors are still backing the North East
 Time to stop risking Britain’s family businesses
Time to stop risking Britain’s family businesses
 A year of growth, collaboration and impact
A year of growth, collaboration and impact