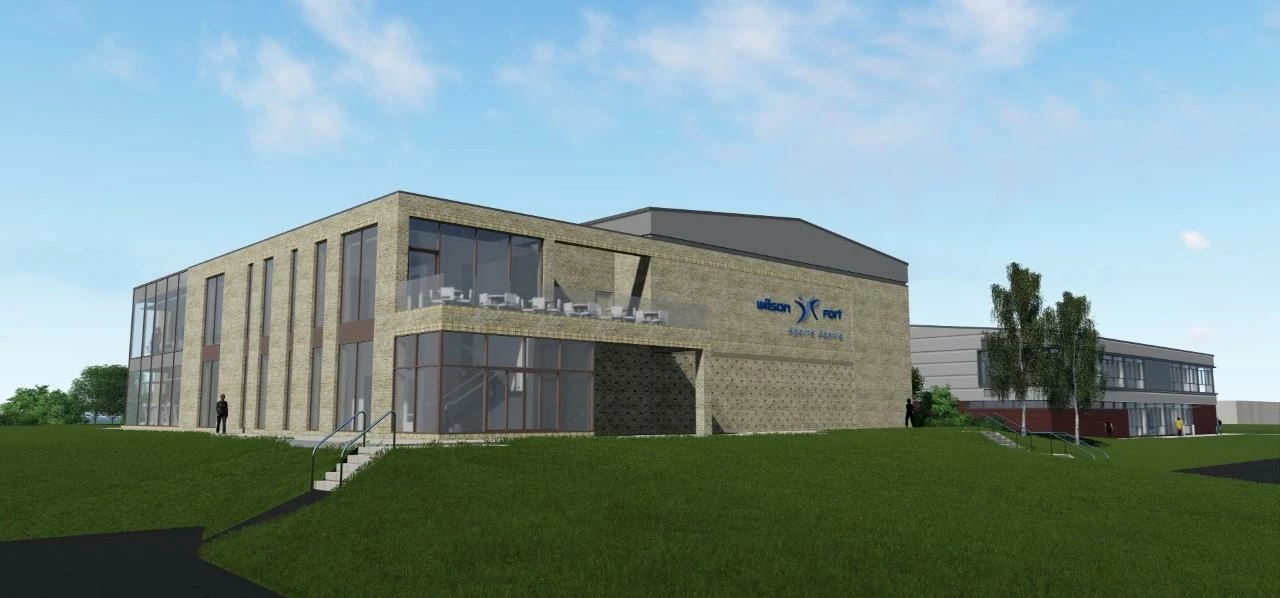
Partner Article
Fletcher Rae Leads Fort Vale Expansion in Burnley
A new casting foundry and sports & recreation facility, jointly valued at £5.7m, are being added to the Fort Vale Engineeringpremises in Calder Vale Park, Burnley. Manchester’s leading architects, Fletcher Rae, have planned the new developments and are actioning them. Andrew Rae, Co-Founder of Fletcher Rae, explains this project is part of an ongoing business relationship between the companies.
“ We’ve been working together, on and off, for nearly 10 years on various projects, including schemes on this same site. In 2007, Fletcher Rae was involved in designing and implementing plans for the Fort Vale Engineering Headquarters together with subsequent extensions to the engineering facilities. Then, about 4 years ago, we designed and brought forward their new research and development (R&D) facility and master-plan for the whole site. The Calder Vale Business Park site is a fairly large premises with special considerations, so being fully up to speed with these allowed us to just get started.“
Rae adds, they’ve hired local builders and engineers from Dale Contractors Limitedin Burnley to execute their plans, since they were involved in Fort Vale’s prior builds and continue to work with Fletcher Rae on other schemes.
These two new projects are being built to commemorate Fort Vale Engineering’s 50 years of service, being marked in 2017, manufacturing stainless steel valves and fittings for the transportation of gases and liquids via rail, road and sea.
The Wilson Fort Sports Centre, costing £3.5m is being named after the company’s owners Ian Wilson and Edward Fort OBE, and will include a fitness suite with a full weights area and a variety of exercise machines and equipment. The centre will also host a dance/aerobic studio, a room for table sports and courts to play basketball, badminton, squash, tennis, hockey or football. Upstairs, overlooking the sports’ arena, will be a large function suite to hold meetings or events. Rae explains, this building, encompassing 15,382 sqft, is positioned on the elevated westernmost part of the site to maximise views out of the building across the landscape.
“The Fort Vale site is located on the edge of the existing greenbelt, so we’ve been sensitive to respect the surrounding land, whist attempting to blend into the space and leverage the panoramic views. We’ve sourced local materials, consisting of earthy tones of natural brickwork and anodised bronze, to provide a sustainable solution while helping to set the building in its context.. The sports centre overlooks the landscape through large vertical windows, similar to the old sandstone mills, which were once a common feature of the area, and a series of roof-lights that also provides natural light and fresh air into the space. And to reduce the building overall massing, sleek flat panel cladding was incorporated.“
Meanwhile, a new foundry, extending over 25,150 sq, is also being added to the Fort Vale Engineering plant in Calder Vale Business Park. The new addition, creating 30 jobs, is aiming to increase operational efficiencies, enable continued growth and solidify the site as the manufacturers’ international headquarters. Rae details the design considerations: “
The foundry is being positioned, near other large industrial building of similar scale and design, in close proximity to Fort Vale’s main site. And the internal layout has been designed to minimise vehicle movements and provide easily transfer materials between their facilities. Additionally, the building is being placed to the west of the plot, to be furthest away from residential neighbourhoods, to minimise noise impact for properties on Railway Terrace and visual obstructions of views from Simonstone Lane.“
Work is now being carried out with hopes to complete both builds in autumn of 2017.
This was posted in Bdaily's Members' News section by e3creative .








 Raising the bar to boost North East growth
Raising the bar to boost North East growth
 Navigating the messy middle of business growth
Navigating the messy middle of business growth
 We must make it easier to hire young people
We must make it easier to hire young people
 Why community-based care is key to NHS' future
Why community-based care is key to NHS' future
 Culture, confidence and creativity in the North East
Culture, confidence and creativity in the North East
 Putting in the groundwork to boost skills
Putting in the groundwork to boost skills
 £100,000 milestone drives forward STEM work
£100,000 milestone drives forward STEM work
 Restoring confidence for the economic road ahead
Restoring confidence for the economic road ahead
 Ready to scale? Buy-and-build offers opportunity
Ready to scale? Buy-and-build offers opportunity
 When will our regional economy grow?
When will our regional economy grow?
 Creating a thriving North East construction sector
Creating a thriving North East construction sector
 Why investors are still backing the North East
Why investors are still backing the North East