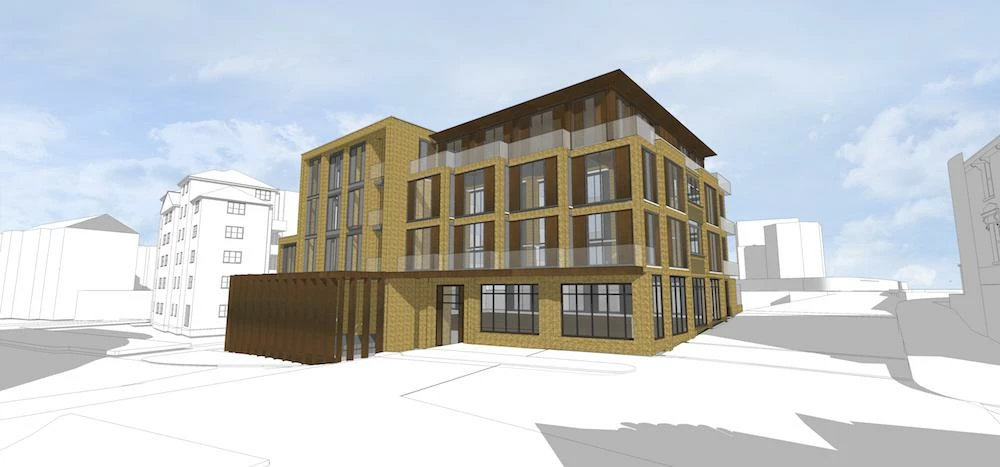
Partner Article
Mixed-use five-storey development on Finchley Road gets green light
Boutique architecture practice, Wolff Architects, has obtained planning approval for a new 35,000 sq ft mixed use development in Camden.
The Notting Hill-based architects have been given the green light to build the Four 5 Two development on the site of a former public house which is due to be completed before the end of 2017.
Consisting of 570 sq ft of office space, 1,000 sq ft of retail space and 19,000 sq ft of residential space across 13 units, the mixed-use development will also boast a top-floor balcony offering 270 degree views of the area.
Wolff has said that, while the building has been designed to stand out from other buildings in the area, a number of features have been added to complement the existing built environment, including a brick-framed exterior supported by metal infill panels.
The property will also include a ‘bespoke arrangement of windows’ which offer a more modern take on the area’s more traditional properties.
Shaun Bangard, Senior Associate at the architects, commented: “We are extremely excited to be embarking on this project which beautifully combines residential and commercial space. The building will stand-out as a bright and modern development which we hope will serve a number functions.
“Given the scale of the project, obtaining planning permission required that we meet a number of rigorous environmental and social standards.
“Fortunately, our extensive experience in delivering projects in London meant we cleared those hurdles with ease and we are now focused on the construction of this excellent development.”
Looking to promote your product/service to SME businesses in your region? Find out how Bdaily can help →
Enjoy the read? Get Bdaily delivered.
Sign up to receive our popular morning London email for free.








 Navigating the messy middle of business growth
Navigating the messy middle of business growth
 We must make it easier to hire young people
We must make it easier to hire young people
 Why community-based care is key to NHS' future
Why community-based care is key to NHS' future
 Culture, confidence and creativity in the North East
Culture, confidence and creativity in the North East
 Putting in the groundwork to boost skills
Putting in the groundwork to boost skills
 £100,000 milestone drives forward STEM work
£100,000 milestone drives forward STEM work
 Restoring confidence for the economic road ahead
Restoring confidence for the economic road ahead
 Ready to scale? Buy-and-build offers opportunity
Ready to scale? Buy-and-build offers opportunity
 When will our regional economy grow?
When will our regional economy grow?
 Creating a thriving North East construction sector
Creating a thriving North East construction sector
 Why investors are still backing the North East
Why investors are still backing the North East
 Time to stop risking Britain’s family businesses
Time to stop risking Britain’s family businesses