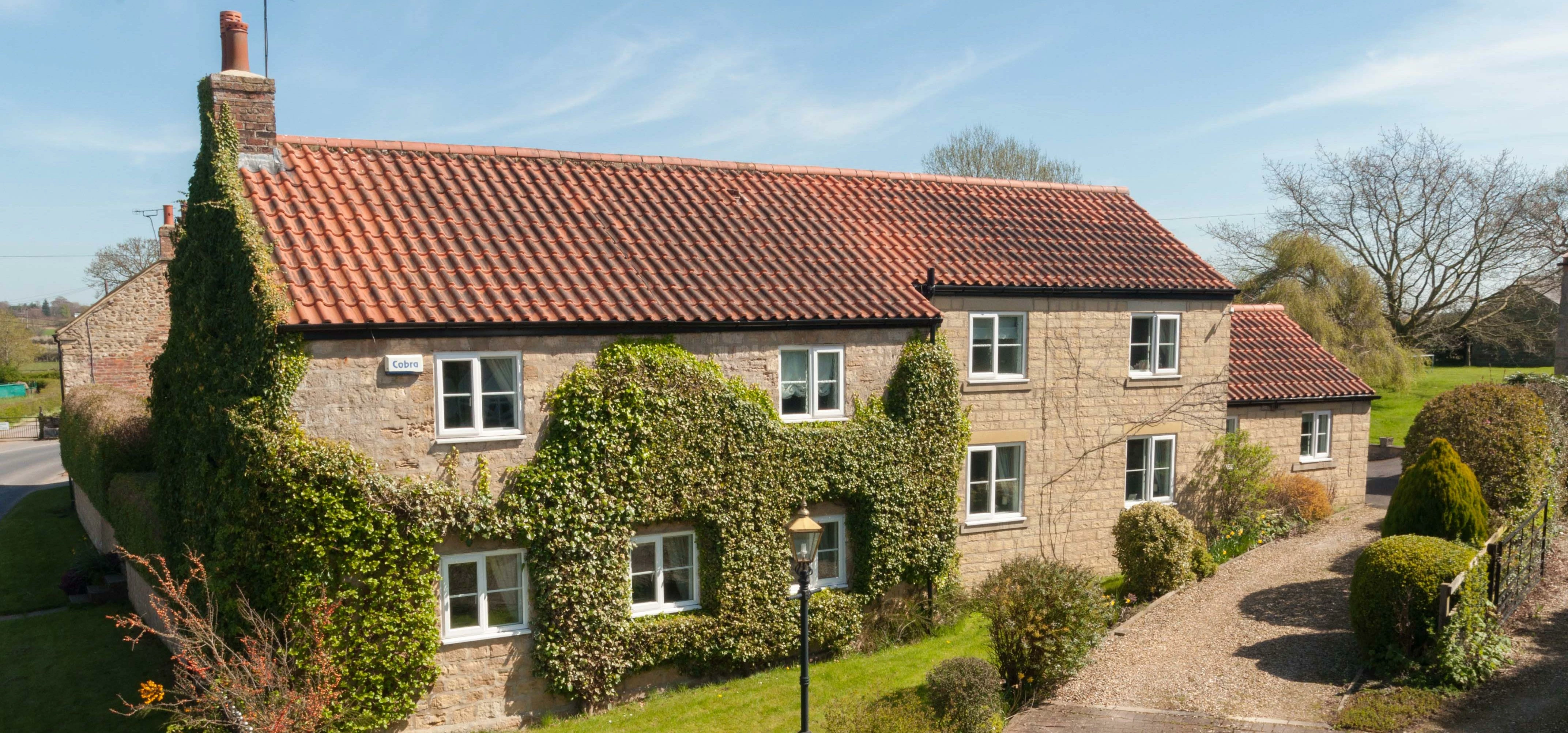
Partner Article
Dacres market 'pear' of village homes
An estate agent from Knaresborough thought he was seeing double when appraising a village home recently.
Senior Associate Nick Alcock, who is the branch manager at Dacre, Son & Hartley’s Knaresborough office, was invited to appraise Pear Tree House in Hopperton and drew many comparisons with another village property, also named Pear Tree House, which the firm is already marketing.
Nick says: “As well as the identical house names and asking prices, Pear Tree House in Hopperton has many other similarities with Pear Tree House in Ferrensby. Both enjoy sought-after village locations, are set within large plots and are ideal for people with equestrian interests, as they have stable blocks and garaging, and therefore could lend themselves to the running of a home business.”
Pear Tree House in Ferrensby is a substantial detached village home which has been cleverly extended, and enjoys an attractive exterior with gardens, a separate paddock and a stable block. It covers approximately 1.53 acres in total.
Nick says: “The house provides a superb layout ideal for modern lifestyles, with well-proportioned and flexible rooms and a characterful style throughout. There are four reception rooms plus a dining kitchen and five excellent bedrooms, including a master bedroom with en suite. Ferrensby is a sought after village with a renowned public house that has a great restaurant, and is ideally placed for the commuter as it’s within easy reach of the A1(M), and also well placed for the market towns of Knaresborough and Boroughbridge.”
Pear Tree House in Hopperton is a delightful brick and cobble country house offering flexible living accommodation with a large garage/stable block, triple garage, formal gardens and paddock, extending to approximately 1.5 acres in all.
Nick says: “Set in a semi-rural location within a small hamlet, views can be enjoyed from many of the rooms across the adjoining countryside. The property is again within easy reach of the A1(M) and also well-located for access to York, Knaresborough and Harrogate.
“With a flexible layout, there are currently five reception rooms, a dining kitchen, and four bedrooms one of which has an en-suite. There is also plenty of scope for future development, subject to the right planning consents, with the potential to create a self-contained annexe and further living accommodation.”
Nick concludes: “Both these homes have an uncanny resemblance to each other, but they also have their own stand-out features, that will no doubt appeal to buyers. Both are on the market for £750,000.”
For details about either property call 01423 864 126 or visit www.dacres.co.uk for more information.
This was posted in Bdaily's Members' News section by Emma Mortimer .
Enjoy the read? Get Bdaily delivered.
Sign up to receive our popular Yorkshire & The Humber morning email for free.








 Putting in the groundwork to boost skills
Putting in the groundwork to boost skills
 £100,000 milestone drives forward STEM work
£100,000 milestone drives forward STEM work
 Restoring confidence for the economic road ahead
Restoring confidence for the economic road ahead
 Ready to scale? Buy-and-build offers opportunity
Ready to scale? Buy-and-build offers opportunity
 When will our regional economy grow?
When will our regional economy grow?
 Creating a thriving North East construction sector
Creating a thriving North East construction sector
 Why investors are still backing the North East
Why investors are still backing the North East
 Time to stop risking Britain’s family businesses
Time to stop risking Britain’s family businesses
 A year of growth, collaboration and impact
A year of growth, collaboration and impact
 2000 reasons for North East business positivity
2000 reasons for North East business positivity
 How to make your growth strategy deliver in 2026
How to make your growth strategy deliver in 2026
 Powering a new wave of regional screen indies
Powering a new wave of regional screen indies