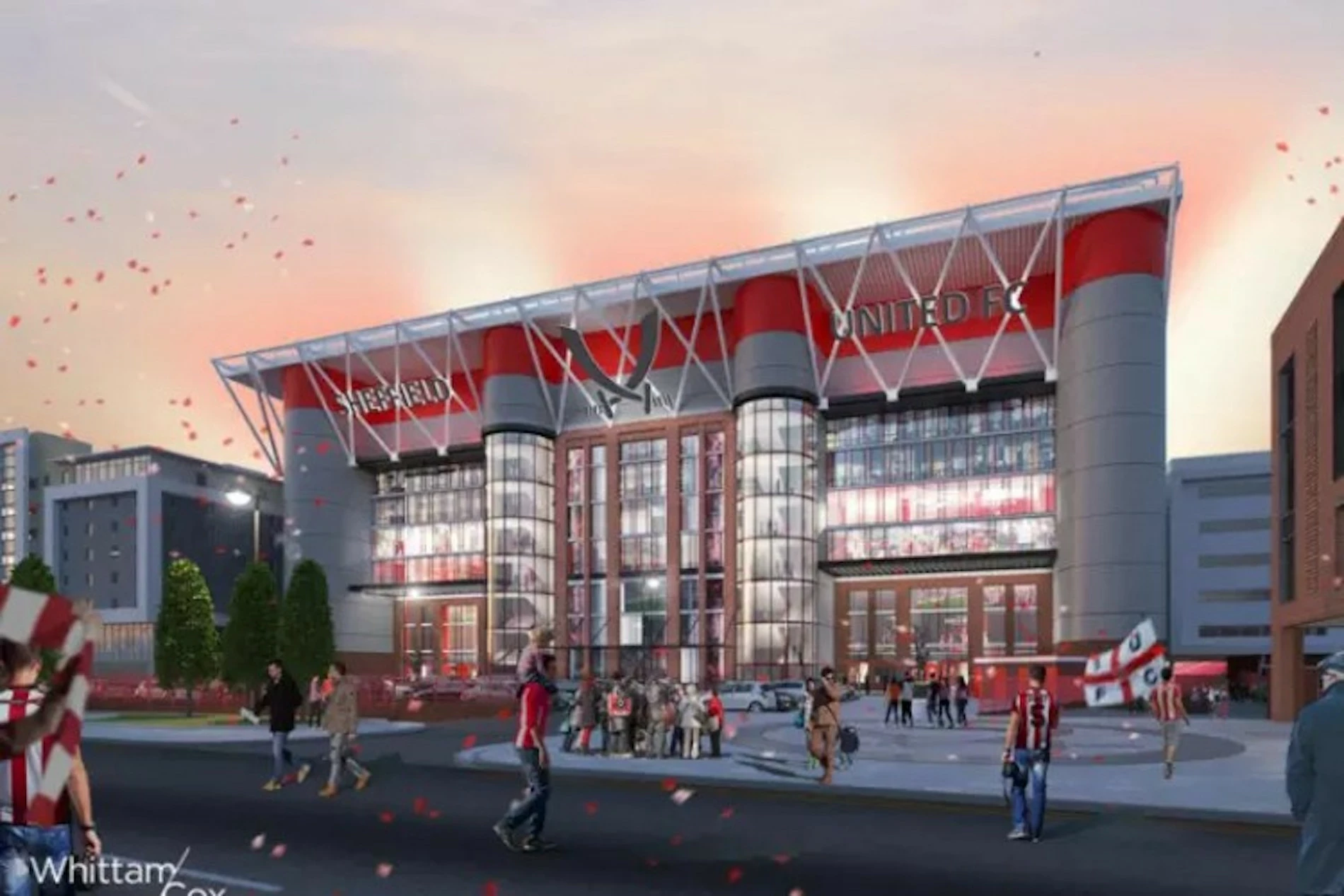
Sheffield United unveils expansion plans for Bramall Lane
Plans for the new development and design of Sheffield United’s South Stand are set to be submitted to Sheffield City Council.
The proposals seek to add more than 5,400 seats, new executive boxes and a media centre to Bramall Lane.
The existing Cherry Street 310-space car park area will be replaced by a slightly smaller number of spaces spread between ground and basement level car parks.
Sheffield United previously secured an extended outline planning consent for the Stand.
Key elements of the design, developed with reference to the images at the outline planning stage, include the four semi-circular staircase enclosures and large expanses of natural glazing.
The Championship club is seeking approval for a new second tier with an additional 5,400 seats with an associated concourse and food/drink kiosks.
In addition, approximately 250 car parking spaces over two levels, improved facilities for the less abled, new executive facilities, a multi-purpose function room, an exhibition space and a new ticket office are all proposed.
Andrew Birks, Sheffield United chief operating officer, said: “This is about the Club planning for the future, seeking an extension of the current planning permissions based on an exciting and extended scheme.
“This is very much about looking ahead following our promotion to the Championship and potentially a place in the highest tier of the English game. We have a rich historical background in the city and within football.
“Our stadium of the future will reflect this relationship and be capable of contributing to the long-term future of the Blades.”
Architects for the scheme are Sheffield City Region-based Whittam Cox Architects.
Ashley Turner, chief executive of Whittam Cox Architects, added: “Bramall Lane is a significant landmark within the city. We are presenting proposals where high quality and strong development plans are paramount.
“We have taken into consideration influences from the local housing and industrial heritage which have been integrated into an exciting design for the South Stand with a number of stand-out features.”
The Club and the architects have consulted with officers from the local authority in developing the proposals, acknowledging best practice for landscaping, car parking, movement of supporters at league games, FA games and events.
Plans are anticipated to be submitted to Sheffield City Council December 2017/January 2018 and at this early stage an anticipated decision is expected in early Spring 2018.
Looking to promote your product/service to SME businesses in your region? Find out how Bdaily can help →
Enjoy the read? Get Bdaily delivered.
Sign up to receive our popular Yorkshire & The Humber morning email for free.








 Navigating the messy middle of business growth
Navigating the messy middle of business growth
 We must make it easier to hire young people
We must make it easier to hire young people
 Why community-based care is key to NHS' future
Why community-based care is key to NHS' future
 Culture, confidence and creativity in the North East
Culture, confidence and creativity in the North East
 Putting in the groundwork to boost skills
Putting in the groundwork to boost skills
 £100,000 milestone drives forward STEM work
£100,000 milestone drives forward STEM work
 Restoring confidence for the economic road ahead
Restoring confidence for the economic road ahead
 Ready to scale? Buy-and-build offers opportunity
Ready to scale? Buy-and-build offers opportunity
 When will our regional economy grow?
When will our regional economy grow?
 Creating a thriving North East construction sector
Creating a thriving North East construction sector
 Why investors are still backing the North East
Why investors are still backing the North East
 Time to stop risking Britain’s family businesses
Time to stop risking Britain’s family businesses