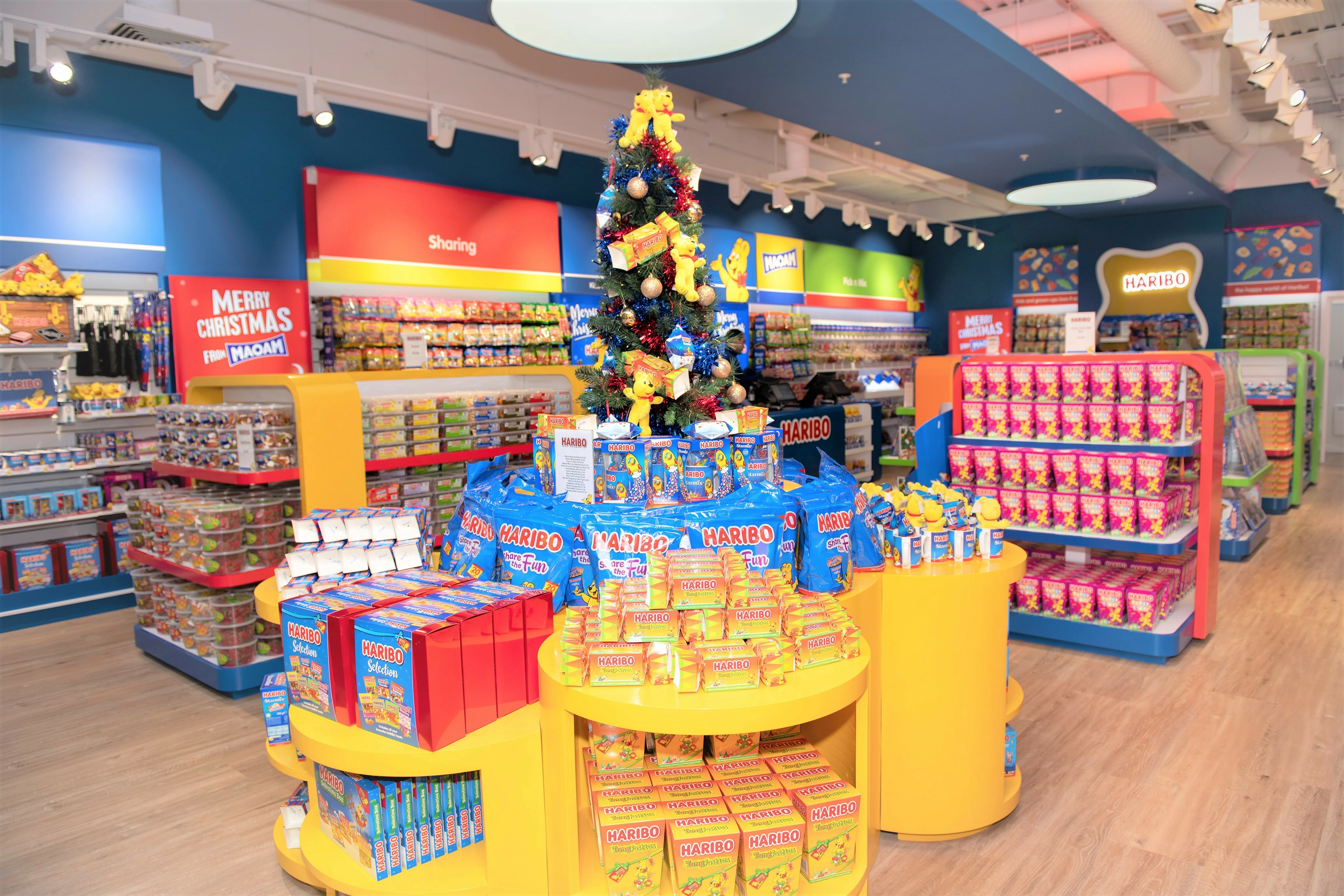
Partner Article
MWA HIT THE SWEET SPOT WITH NEW HARIBO STORE
Martin Walsh Architectural (MWA), the RIBA chartered family owned Architects, has successfully overseen the delivery of HARIBO’s second outlet store at McArthurGlen Designer Outlet York.
Appointed as Architects following the successful completion of HARIBO’s London Designer Outlet shop in 2017, MWA were responsible for designing the store’s internal layout, features and external signage, incorporating HARIBO’s fun personality and colour palettes and transforming the 1,487 sq. ft space into a fun and inviting store.
High quality, bespoke furniture and perimeter displays, which resemble giant packets of sweets, have been designed by MWA and feature throughout the store, helping to create a space which is easy to navigate whilst also showcasing the brand’s distinct identity and extensive range of products.
Marcus Walsh, Director at MWA, comments: “Once again it was great to work with the HARIBO team and bring the happy world of HARIBO to life. Our previous work on the London Designer Outlet store meant we were able to replicate what worked well and make slight tweaks and improvements in other places.”
“3D modelling and the use of Revit was integral to the store’s design, helping both ourselves and the client to visualise how the finished store would look and make adjustments where necessary.”
Rebecca Fox, Retail Manager at Haribo, comments: “We’re proud to see our second store come to life. MWA’s knowledge of our London Designer Outlet store and wider retail sector meant the shop design and fitout ran smoothly and perfectly captured our distinctive identity and fun personality.”
Main Contractor, SIM Shopfitting, worked with MWA throughout the development and were responsible for delivering the successful shop fit out project.
This was posted in Bdaily's Members' News section by Edward Haynes .
Enjoy the read? Get Bdaily delivered.
Sign up to receive our popular Yorkshire & The Humber morning email for free.








 Raising the bar to boost North East growth
Raising the bar to boost North East growth
 Navigating the messy middle of business growth
Navigating the messy middle of business growth
 We must make it easier to hire young people
We must make it easier to hire young people
 Why community-based care is key to NHS' future
Why community-based care is key to NHS' future
 Culture, confidence and creativity in the North East
Culture, confidence and creativity in the North East
 Putting in the groundwork to boost skills
Putting in the groundwork to boost skills
 £100,000 milestone drives forward STEM work
£100,000 milestone drives forward STEM work
 Restoring confidence for the economic road ahead
Restoring confidence for the economic road ahead
 Ready to scale? Buy-and-build offers opportunity
Ready to scale? Buy-and-build offers opportunity
 When will our regional economy grow?
When will our regional economy grow?
 Creating a thriving North East construction sector
Creating a thriving North East construction sector
 Why investors are still backing the North East
Why investors are still backing the North East