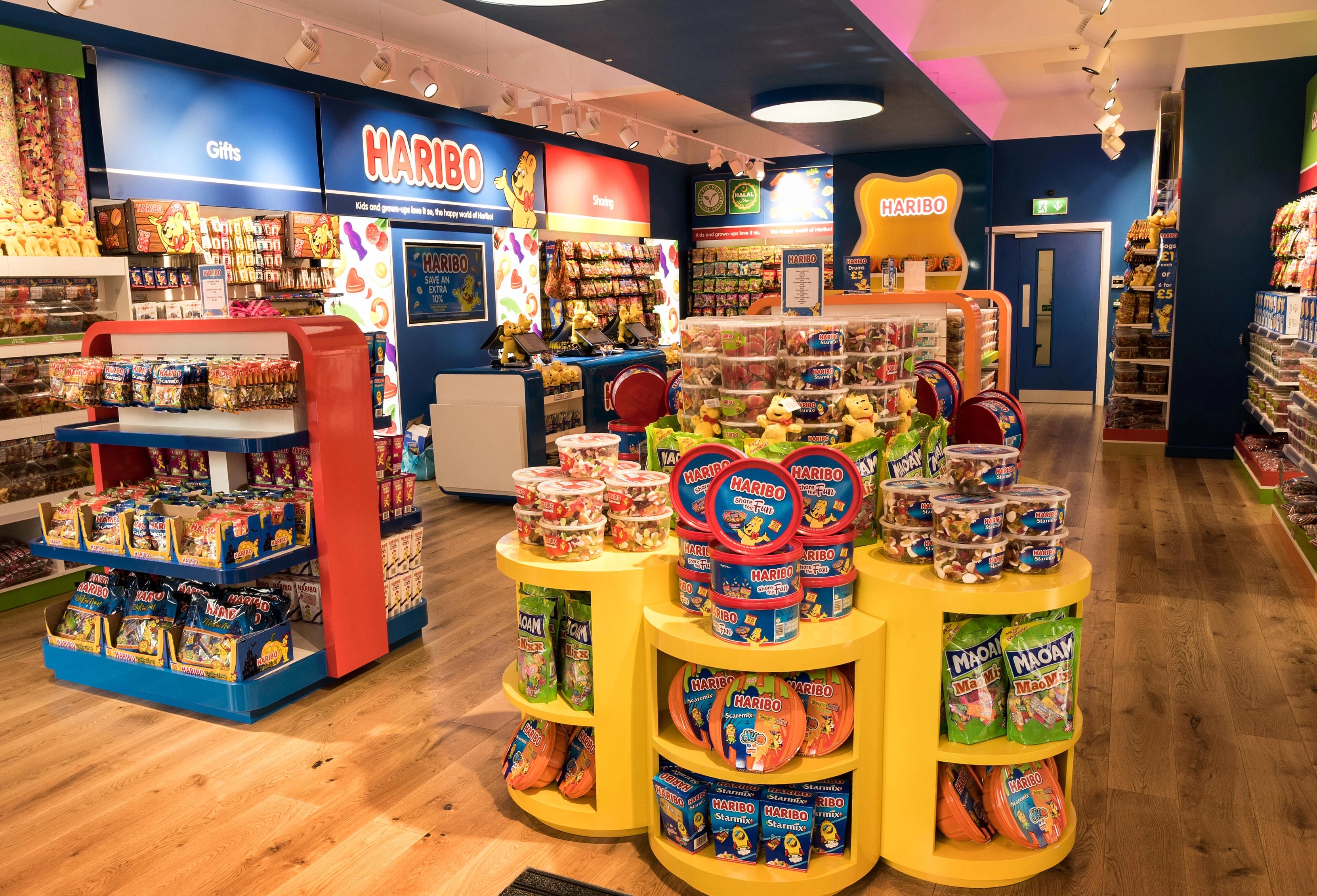
Partner Article
MWA Serve up a Sweet Result with Latest HARIBO Project
Martin Walsh Architectural (MWA) has brought the ‘Happy World of HARIBO’ to life once more, in its fourth successive project for HARIBO, the UK’s leading confectionery brand.
Appointed as Architect and Principal Designers for HARIBO’s Clarks Village store in Somerset, the Dewsbury-based architectural consultancy maximised the space available by creating attractive, bespoke retail solutions.
As the first store to feature a mezzanine level for storage, MWA were tasked with reconfiguring the layout to create functional space. This included the installation of a goods lift to allow for the safe transfer of palletised stock.
James Whipp, Architectural Technician at MWA, comments:
“Consistency is key when it comes to rolling out a brand concept across numerous stores. It’s vital that we create the same ‘Happy World of HARIBO’ feel, while also working with the unique layout and requirements of each space.
“As the first shop to incorporate two storeys, this particular project was very different to the others. We had to factor in the transfer of stock to the mezzanine level which meant restructuring the structural floor and forming a new opening to accommodate the newly installed goods lift.”
Having used rolling racking storage in previous outlets, at Clarks Village this was replaced with a bespoke system which was constructed in conjunction with SIM Shopfitters to maximise the height and size of the mezzanine space.
Whipp continues:
“It’s been a pleasure to work on the Clarks Village store and the additional challenges made the final result even sweeter.
“To have been architects of choice for four successive HARIBO stores is fantastic, and a great affirmation of the quality of the work that we have provided to the team. We look forward to working together on many more projects in the future.”
This was posted in Bdaily's Members' News section by Katie Coxall .








 Raising the bar to boost North East growth
Raising the bar to boost North East growth
 Navigating the messy middle of business growth
Navigating the messy middle of business growth
 We must make it easier to hire young people
We must make it easier to hire young people
 Why community-based care is key to NHS' future
Why community-based care is key to NHS' future
 Culture, confidence and creativity in the North East
Culture, confidence and creativity in the North East
 Putting in the groundwork to boost skills
Putting in the groundwork to boost skills
 £100,000 milestone drives forward STEM work
£100,000 milestone drives forward STEM work
 Restoring confidence for the economic road ahead
Restoring confidence for the economic road ahead
 Ready to scale? Buy-and-build offers opportunity
Ready to scale? Buy-and-build offers opportunity
 When will our regional economy grow?
When will our regional economy grow?
 Creating a thriving North East construction sector
Creating a thriving North East construction sector
 Why investors are still backing the North East
Why investors are still backing the North East