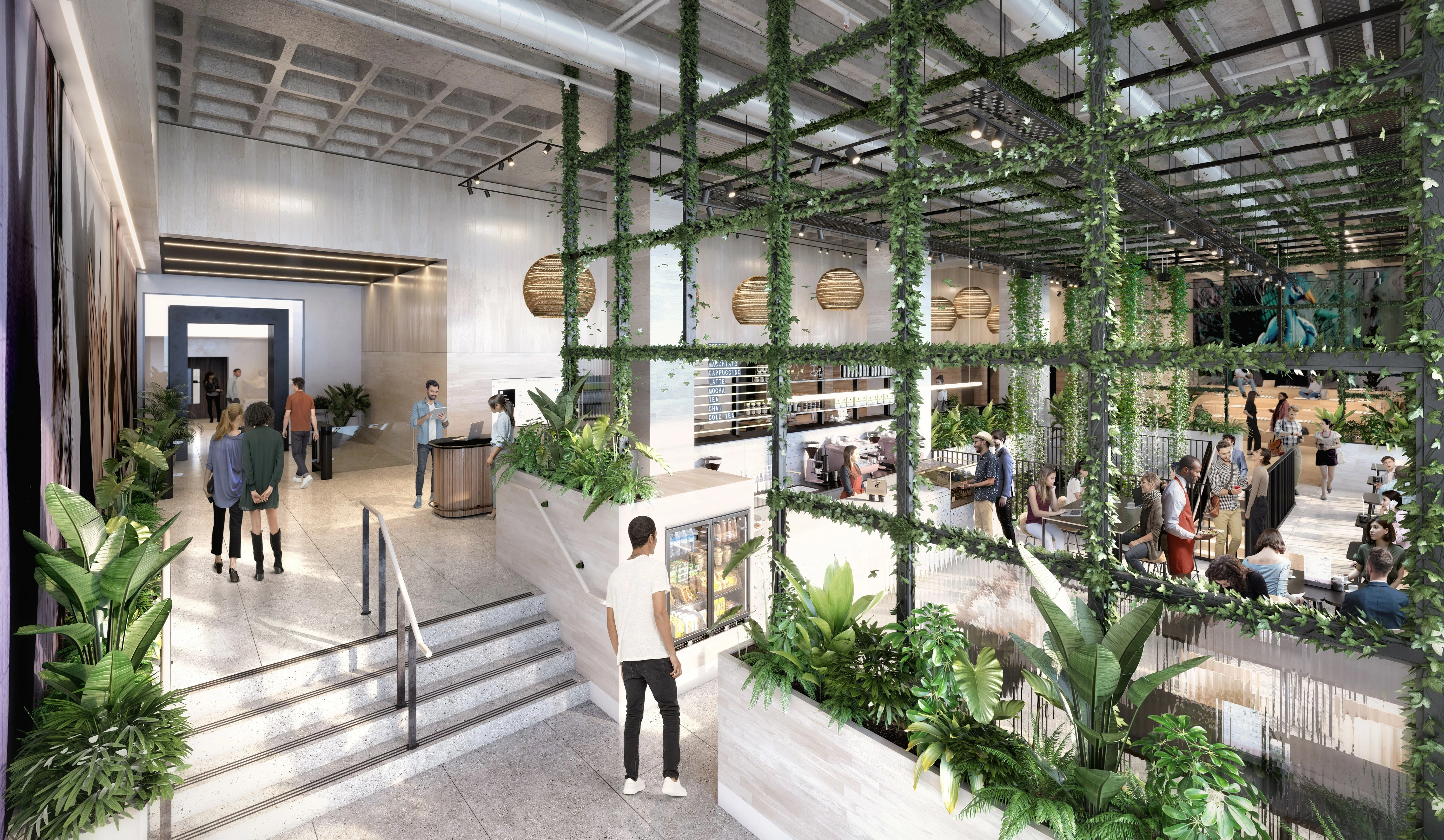
Partner Article
Green light given for ‘urban oasis’ at Manchester’s Lowry House
Plans to create a new urban oasis at city centre Lowry House have been given the go-ahead by Manchester City Council.
The scheme by Bruntwood Works is set to transform the 16-storey building into a range of new flexible workspaces, with a cascading interior garden taking centre stage and biophilia used throughout to bring nature to the heart of the space.
Due to begin in February 2020, the refurbishment will increase the number of flexible workspace desks by more than a third by adding 200 new desks, while additional meeting rooms and event space will be created that can be booked by the public.
The plans, which were approved on 21st January, also include the creation of a new independent café on the ground floor, as well as a coworking area, lounge space, private workspace and phone booths. Bleacher seating will be installed to create a new auditorium event space for up to 50 people.
Andrew Cooke, regional director at Bruntwood Works, said: “We’re thrilled to have had our plans for Lowry House approved and are looking forward to getting started with the transformation. Each of our Pioneer buildings have their own personality and with Lowry
House we wanted to bring the outdoors in to help boost creativity and give our customers a truly uplifting work environment.“
Further stand-out features at Lowry House, which is based on Marble Street, will include the basement being transformed with sleep pods, a quiet study area, cinema room, fitness studio complemented by shower and changing facilities, and space to host pop-up shops and amenity.
As a Pioneer building, Lowry House will provide market leading, innovative workspaces that incorporate the full mix of Bruntwood Works’ products, offering its community of vibrant businesses flexible and individual spaces for them to work and grow, along with unique events and retail opportunities.
The Pioneer programme will reinvent a number of buildings owned by the inspirational workspace specialist including Blackfriars House and 111 Piccadilly, both in Manchester city centre.
Focused on providing innovative environments with ‘wow factor’, the initiative centres on enhancing six key themes across its buildings, from technology and sustainability to biophilia, wellbeing, amenity and art.
Lowry House’s green credentials will be boosted by a smart building management system being embedded into its redesign to monitor the building’s carbon footprint and consumption to help support energy efficiency, features that all Pioneer buildings will have.
Reverse vending machines that offer rewards to encourage recycling are also being incorporated into the building layout. This will support Bruntwood’s recent pledge to the Green Building Council’s Net Zero Carbon Commitment to make new buildings net zero carbon emitting by 2030 and old buildings the same by 2050.
Andrew added: “We’re passionate about being a part of, and facilitating, our customers’ journeys and helping them to continuously evolve and grow. The additional workspaces at Lowry House will give businesses more options to flex their space as they grow, meaning they adapt the place in which they work to exactly what they need.
“Additionally, the new shared spaces encourage a real sense of community and promote collaborative working between like-minded businesses and individuals which, ultimately fuels growth and creates a thriving economy.”
Bruntwood Works creates, owns and manages inspiring workspaces across the North and Midlands. As well as stand-out spaces, technology and amenities, it offers specialist business support and access to a unique network of over 55,000 Bruntwood customers.
The Lowry House transformation has been designed by architect Russell Bridge and Paul Butler Associates supported with the planning application.
This was posted in Bdaily's Members' News section by Sarah Jones .








 Why investors are still backing the North East
Why investors are still backing the North East
 Time to stop risking Britain’s family businesses
Time to stop risking Britain’s family businesses
 A year of growth, collaboration and impact
A year of growth, collaboration and impact
 2000 reasons for North East business positivity
2000 reasons for North East business positivity
 How to make your growth strategy deliver in 2026
How to make your growth strategy deliver in 2026
 Powering a new wave of regional screen indies
Powering a new wave of regional screen indies
 A new year and a new outlook for property scene
A new year and a new outlook for property scene
 Zero per cent - but maximum brand exposure
Zero per cent - but maximum brand exposure
 We don’t talk about money stress enough
We don’t talk about money stress enough
 A year of resilience, growth and collaboration
A year of resilience, growth and collaboration
 Apprenticeships: Lower standards risk safety
Apprenticeships: Lower standards risk safety
 Keeping it reel: Creating video in an authenticity era
Keeping it reel: Creating video in an authenticity era