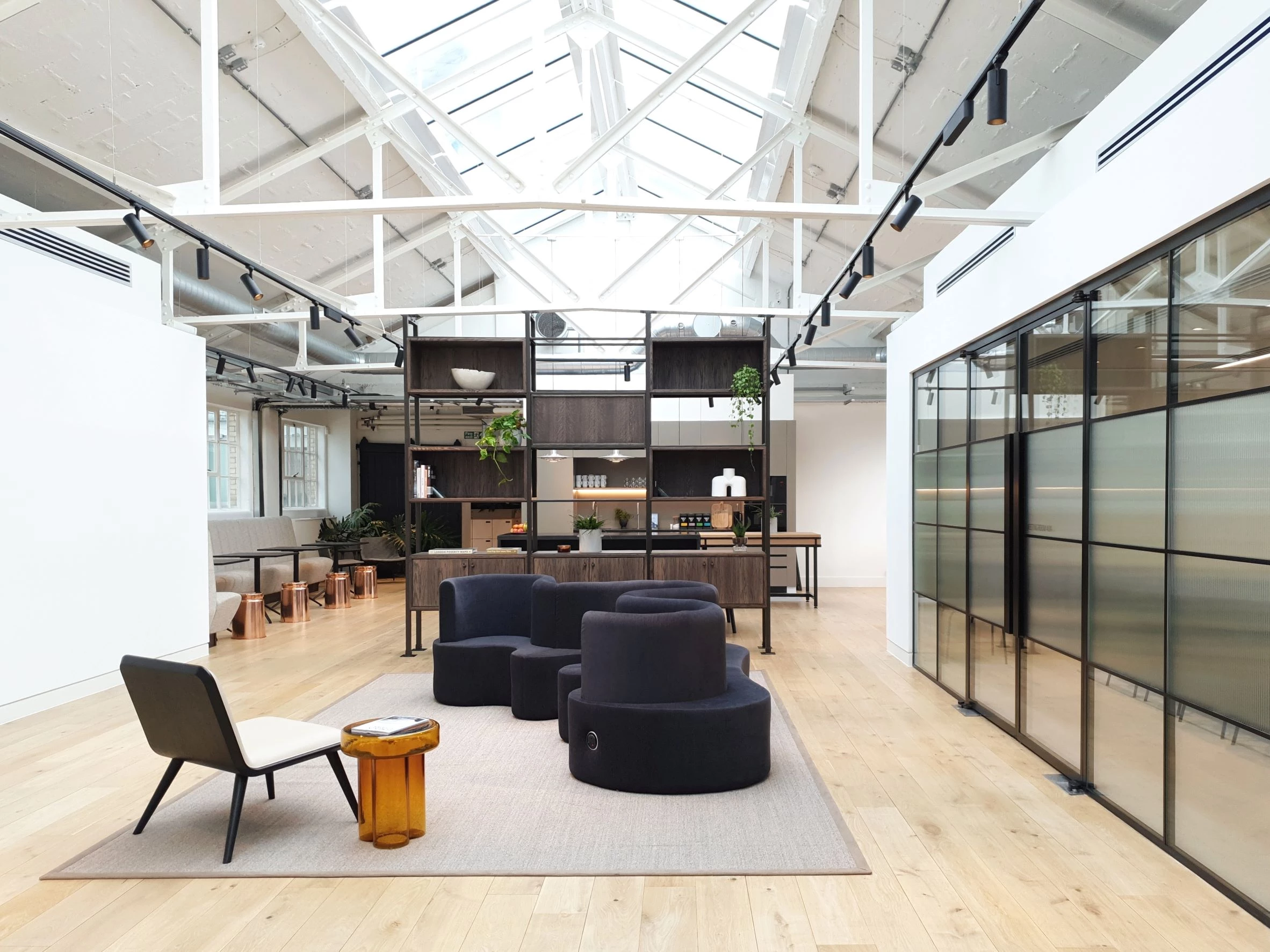
Partner Article
The Heal-ing building: MoreySmith transforms iconic Heal’s Building workspace with soothing natural features
Renowned design practice MoreySmith has transformed workspaces in the iconic Heal’s Building on Tottenham Court Road for property investment firm Castleforge Partners.
The Grade II listed building first opened in 1840 and features retail space to the front of the building and office space to the rear. The heritage project will now serve as Castleforge’s official headquarters, with additional space for its flexible workspace provider, Clockwise, making room for over 60 employees.
Biophilic design and employee wellbeing has been prioritised throughout the design by bringing nature into the heart of the project. On the fourth floor, a cantilevered glass box suspended over the four-storey atrium has been transformed into a greenhouse that will serve as an indoor garden for break-out meetings.
MoreySmith redesigned the space using a blended working model, including agile desking, a co-working space and varied seating areas for employees to plug and play.
Matthew Reid, Head of Development and Asset Management at Castleforge, said: “We have been working with MoreySmith on a number of Clockwise projects across the UK and have continually been impressed by the practice’s ability to repurpose old stock and navigate sensitive heritage building projects. When it came to our own HQ, we were confident in their ability to design the ideal space for our needs that embraces the post-pandemic world of work.
“The Heal’s Building is an iconic structure in London and MoreySmith has managed to maintain its original interior features while still delivering a contemporary space for our evolving workforce. We are now looking forward to inviting our team back to work and to their new HQ.”
Across the workplace, neutral colours have been used to create a calming and soothing environment using the sustainable materials including recycled leather, paper pulp, and cork furniture.
In the front of the building, a gallery wall and primary tea point will function as an open area to meet and greet visitors. Soft wall styling and natural timber features have been introduced to add further warmth, creating a front of house space that combines hospitality design features with a co-working lounge.
An entertainment space has also been installed for Castleforge to host events and a library area to create space for quiet and focused working.
The space underwent four months of internal renovations and has retained the existing features, structure and stairwells in the final design as key attributes of the building’s history.
Linda Morey-Burrows, Founder and Principal Director of MoreySmith, said: “Having worked so closely with the Castleforge team over the last two years on five Clockwise projects across the UK, it has been a pleasure to create a unique space for their people to enjoy.
“We love to work with intriguing and creative spaces and we were particularly excited to transform this space in the iconic Heal’s Building. To design the perfect workplace for the Castleforge and Clockwise team to come together in their new HQ, we have used our latest research to deliver a space fit for the new normal of blended working to suit post-pandemic routines.
“By embracing biophilic elements and utilising the open structure of the building, we have created a beautiful bright space flooded with natural light and greenery that will function as a relaxing space for Castleforge and Clockwise to work, socialise and entertain clients.”
This was posted in Bdaily's Members' News section by Ridley .
Enjoy the read? Get Bdaily delivered.
Sign up to receive our popular morning London email for free.








 Raising the bar to boost North East growth
Raising the bar to boost North East growth
 Navigating the messy middle of business growth
Navigating the messy middle of business growth
 We must make it easier to hire young people
We must make it easier to hire young people
 Why community-based care is key to NHS' future
Why community-based care is key to NHS' future
 Culture, confidence and creativity in the North East
Culture, confidence and creativity in the North East
 Putting in the groundwork to boost skills
Putting in the groundwork to boost skills
 £100,000 milestone drives forward STEM work
£100,000 milestone drives forward STEM work
 Restoring confidence for the economic road ahead
Restoring confidence for the economic road ahead
 Ready to scale? Buy-and-build offers opportunity
Ready to scale? Buy-and-build offers opportunity
 When will our regional economy grow?
When will our regional economy grow?
 Creating a thriving North East construction sector
Creating a thriving North East construction sector
 Why investors are still backing the North East
Why investors are still backing the North East