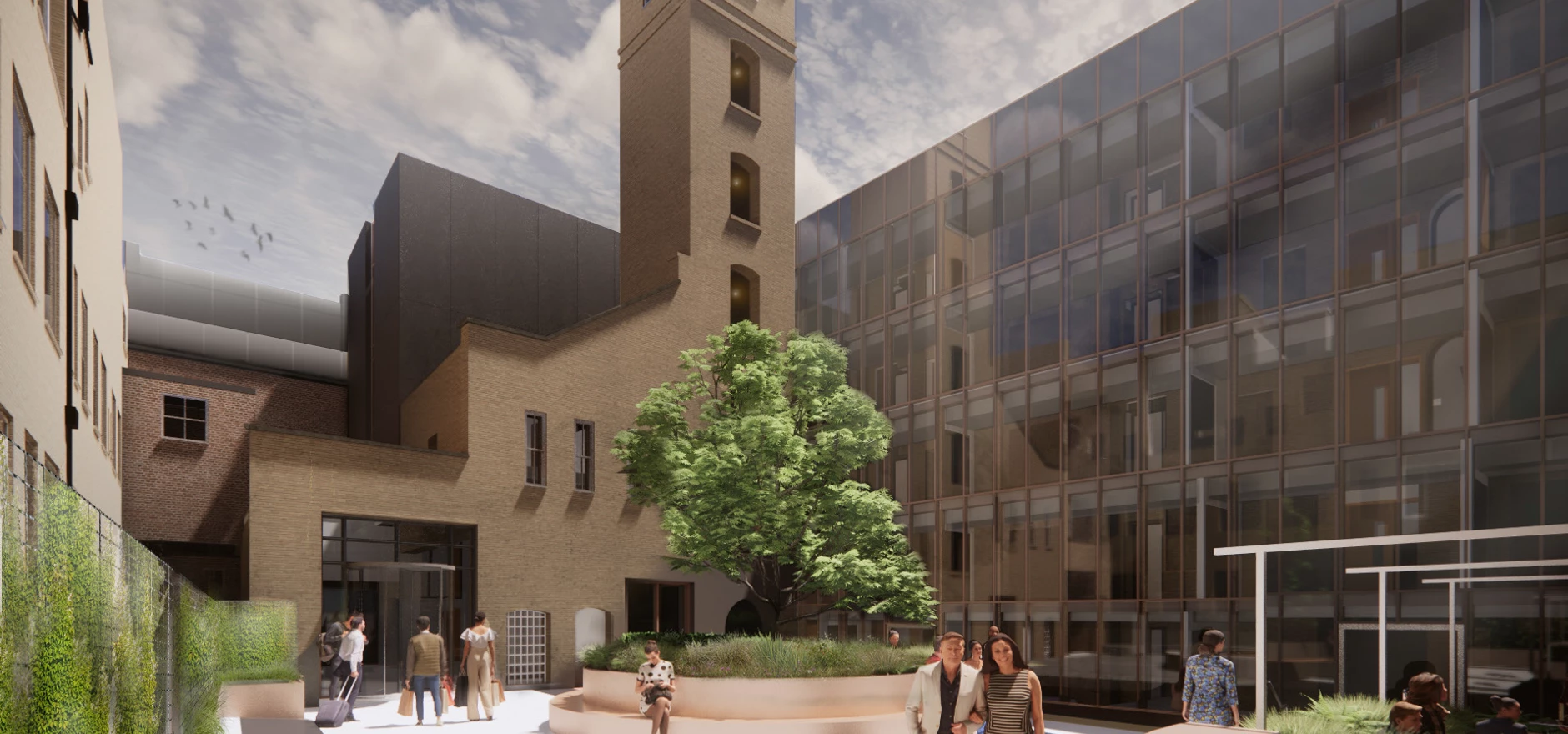
Planning approval awarded for expanded hotel on Pilgrim Street
Taras Properties is making further progress with plans to bring forward a boutique hotel development on Pilgrim Street, Newcastle upon Tyne.
Following the grant of planning permission and Listed Building Consent in 2021 for a 60-bed hotel in the former Fire Station building, permission has now also been granted by Newcastle City Council for an additional 30 bedrooms in the adjacent former Police Station and Magistrates Court building. The granting of planning permission will allow the developer to accelerate some urgent repair works to the former police station and court buildings.
The now 90-bedroom development will also include dining, food and beverage offers within the impressive, Grade II listed, iconic former Fire Station buildings, located in the heart of Newcastle City Centre.
The addition of the former Magistrates courts will also create a bar and function room in the two courtrooms and a dining room in the former judge’s room on the second floor.
The courtyard space between the two buildings will be transformed into hard and soft landscaped areas in addition to space at the front of the building, outside the former fire engine bays, for a pavement café. Taras Properties, which owns the buildings, has worked up the development proposals with Newcastle City Council and the Bespoke Group who intend to operate their Gotham hotel brand from the site.
Matt Verlander, Planning Director at Avison Young; “This is an excellent scheme bringing forward a high-quality hotel and dining offer which isn’t currently provided within Newcastle city centre. The transformation of these sensitive and historic buildings will transform the environment of Pilgrim Street with the hotel forming part of the wider programme of development on Pilgrim Street extending from Bank House and Worswick Chambers in the south to Pilgrim’s Quarter - the new home for HMRC - in the north.”
Avison Young’s Newcastle office is appointed to provide Town Planning and Cost Consultancy advice on the scheme with Architectural Design by Ryder Architecture.
The building was opened in 1933 and used as the main Fire Station for Newcastle until it’s closure in 2005.
Looking to promote your product/service to SME businesses in your region? Find out how Bdaily can help →
Enjoy the read? Get Bdaily delivered.
Sign up to receive our daily bulletin, sent to your inbox, for free.








 £100,000 milestone drives forward STEM work
£100,000 milestone drives forward STEM work
 Restoring confidence for the economic road ahead
Restoring confidence for the economic road ahead
 Ready to scale? Buy-and-build offers opportunity
Ready to scale? Buy-and-build offers opportunity
 When will our regional economy grow?
When will our regional economy grow?
 Creating a thriving North East construction sector
Creating a thriving North East construction sector
 Why investors are still backing the North East
Why investors are still backing the North East
 Time to stop risking Britain’s family businesses
Time to stop risking Britain’s family businesses
 A year of growth, collaboration and impact
A year of growth, collaboration and impact
 2000 reasons for North East business positivity
2000 reasons for North East business positivity
 How to make your growth strategy deliver in 2026
How to make your growth strategy deliver in 2026
 Powering a new wave of regional screen indies
Powering a new wave of regional screen indies
 A new year and a new outlook for property scene
A new year and a new outlook for property scene