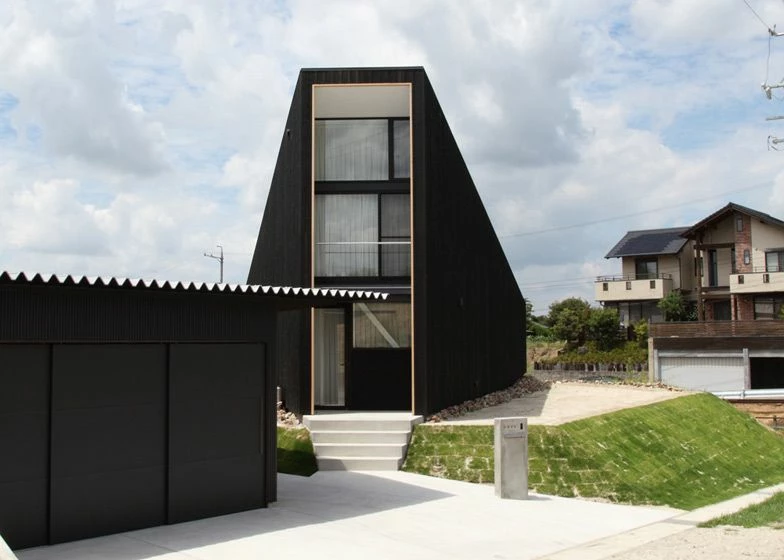
Partner Article
One Room House Concept Comes to Life
Japan was introduced to a new property type in July this year. Designed by Katsutoshi Sasaki + Associates, the project entitled the ‘Unou House’ has a particularly interesting and unique concept that sets it apart from other properties: it’s only one room.
However, a look at the interior will reveal that there’s much more to the property’s unique selling point. The project serves both as a home and as an exploration of the concept of space. The open plan house uses two frames, one facing the east vertically and the other facing west horizontally, in order to divide the house and create the illusion of rooms without there actually being any. The idea, Sasaki explained, was to be able to connect the family without them being able to see into each room. Conceptually, the use of the wooden frames specifies boundaries in order to create both a communal and private space that allows families to live together comfortably and harmoniously.
The sleek, triangular design of the black wooden building sets it apart from its neighbouring buildings in Toyota, Aichi. The tall, narrow entrance slopes downward into a low and wide living area, and the design allows for an excellent view of beautiful fields on the east-and-west side of the house. This is known as the ‘boundary of air’ approach, and helps to crate depth and density to the existing space. The tall front creates height and space, whereas the low-ceilinged living area creates closeness and intimacy. In essence, the project attempts to create all aspects of a home in a single room, from bright and airy spaces to private, comfortable areas. It’s certainly not a design that will appeal to everyone, but it’s a perfect property for lovers of minimalism and innovative enterprises.
For more on unique and interesting architecture such as the Unou House, Oasys Software has information and case studies on building design and property types all around the world.
This was posted in Bdaily's Members' News section by James Mechan .
Enjoy the read? Get Bdaily delivered.
Sign up to receive our popular morning National email for free.








 Raising the bar to boost North East growth
Raising the bar to boost North East growth
 Navigating the messy middle of business growth
Navigating the messy middle of business growth
 We must make it easier to hire young people
We must make it easier to hire young people
 Why community-based care is key to NHS' future
Why community-based care is key to NHS' future
 Culture, confidence and creativity in the North East
Culture, confidence and creativity in the North East
 Putting in the groundwork to boost skills
Putting in the groundwork to boost skills
 £100,000 milestone drives forward STEM work
£100,000 milestone drives forward STEM work
 Restoring confidence for the economic road ahead
Restoring confidence for the economic road ahead
 Ready to scale? Buy-and-build offers opportunity
Ready to scale? Buy-and-build offers opportunity
 When will our regional economy grow?
When will our regional economy grow?
 Creating a thriving North East construction sector
Creating a thriving North East construction sector
 Why investors are still backing the North East
Why investors are still backing the North East