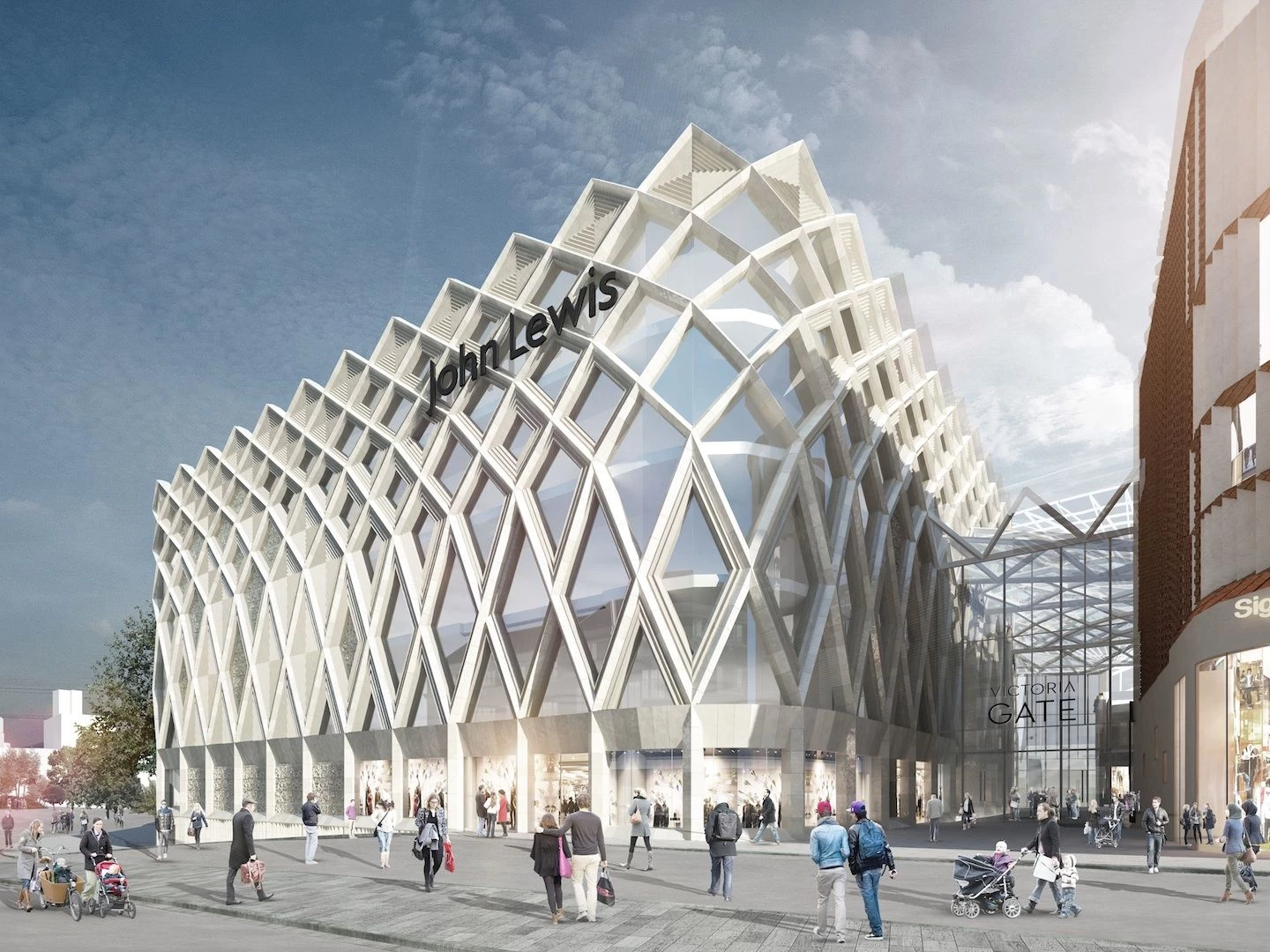
Partner Article
Hammerson’s Victoria Gate development gets planning approval
Hammerson, the retail developer behind Victoria Gate in Leeds, has received approval of its £130 million project by the city council’s plans panel.
The formal decision by councillors at Civic Hall marks an important next step towards construction work starting on the 37,000m2 (Phase 1) of retail space in Spring 2014.
Previously known as Eastgate Quarters, phase one of the Victoria Gate development will generate 2,700 construction employment opportunities, as well as more than 1,500 retail and hospitality posts, when it opens in autumn 2016.
Housing more than 30 retailers, it will anchor a 24,000m2 flagship John Lewis store, featuring a striking façade that draws on Leeds’ proud textile heritage. The John Lewis centre will also link to the existing Victoria Quarter in an elegantly designed two street arcade and include a multistory car park taking more than 800 vehicles.
Hammerson project director for Victoria Gate, Joe Swindells, said: “The positive decision from Leeds City Council’s plans panel is a major next step towards getting construction underway in the spring. We are fully committed to creating a retail development that will not only reaffirm Leeds’ status as a top UK retail destination for luxury and aspirational brands, but will also add value to the city’s local economy and community.”
Council executive member for the economy and development, Councillor Richard Lewis, added: “Victoria Gate is going to provide a huge boost to the Leeds and wider city region economies. The scheme will help regenerate that area of the city centre and will complement the well-established Victoria Quarter and the brand new Trinity Leeds to further enhance Leeds’ exceptional retail offer.
“Victoria Gate will also mean the creation of hundreds of new jobs to help local people and I look forward to seeing work get underway on site in the coming months to bring this development to reality.”
Hammerson achieved outline-planning consent in July 2011 and submitted detailed designs to the council in July 2013. These received overwhelmingly positive feedback during the consultation process and were also recommended for approval following the determination report provided to councillors.
This was posted in Bdaily's Members' News section by David Gatehouse .
Enjoy the read? Get Bdaily delivered.
Sign up to receive our popular Yorkshire & The Humber morning email for free.








 When will our regional economy grow?
When will our regional economy grow?
 Creating a thriving North East construction sector
Creating a thriving North East construction sector
 Why investors are still backing the North East
Why investors are still backing the North East
 Time to stop risking Britain’s family businesses
Time to stop risking Britain’s family businesses
 A year of growth, collaboration and impact
A year of growth, collaboration and impact
 2000 reasons for North East business positivity
2000 reasons for North East business positivity
 How to make your growth strategy deliver in 2026
How to make your growth strategy deliver in 2026
 Powering a new wave of regional screen indies
Powering a new wave of regional screen indies
 A new year and a new outlook for property scene
A new year and a new outlook for property scene
 Zero per cent - but maximum brand exposure
Zero per cent - but maximum brand exposure
 We don’t talk about money stress enough
We don’t talk about money stress enough
 A year of resilience, growth and collaboration
A year of resilience, growth and collaboration