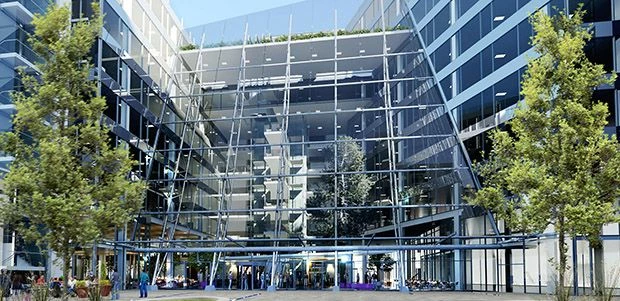
Partner Article
Huddersfield developer secures planning for "most iconic building in Leeds"
Planning permission has been secured by Huddersfield’s Roydhouse Properties Ltd for its proposed Central Square scheme in Leeds city centre.
The 1.5 acre site was acquired in August 2013 and the new owners quickly unveiled their plans for the construction of a new office building designed by DLA Design, an award winning Leeds based architectural practice.
Construction is scheduled to commence in summer 2014 with completion by mid-2016.
Overall, the new building, between Wellington Street and Whitehall Road, will be 225,000 sq ft in size.
This will be split between office space, which will take up 201,730 sq ft over 11 floors providing 25,000 sq ft floor plates, and 19,500 sq ft of retail and leisure space on the ground floor within an attractive winter garden.
At 9th floor level there will be a Sky Garden providing commanding views of the city, totalling 9,800 sq ft, which will be available for use by the tenants in the building.
Mark Barnes of Marrico LLP, asset manager to Roydhouse Properties, said: “We are delighted the scheme received unanimous support from council members; this is a significant step forward for Central Square.
“We are committed to progressing the scheme, which on completion, will offer the largest available floorplate in the city.”
Richard Thornton from JLL, sole leasing agents on the scheme, added: “We are confident Central Square’s design will play a very important role in contributing to the city’s evolving skyline.
“Without a doubt this will be the most iconic building in Leeds for number of years and we are currently in talks with a number of interested occupiers.”
The 225,000 sq ft project will also include restaurants, bars, a gym and 128 car parking spaces.
This was posted in Bdaily's Members' News section by Clare Burnett .
Enjoy the read? Get Bdaily delivered.
Sign up to receive our popular Yorkshire & The Humber morning email for free.








 £100,000 milestone drives forward STEM work
£100,000 milestone drives forward STEM work
 Restoring confidence for the economic road ahead
Restoring confidence for the economic road ahead
 Ready to scale? Buy-and-build offers opportunity
Ready to scale? Buy-and-build offers opportunity
 When will our regional economy grow?
When will our regional economy grow?
 Creating a thriving North East construction sector
Creating a thriving North East construction sector
 Why investors are still backing the North East
Why investors are still backing the North East
 Time to stop risking Britain’s family businesses
Time to stop risking Britain’s family businesses
 A year of growth, collaboration and impact
A year of growth, collaboration and impact
 2000 reasons for North East business positivity
2000 reasons for North East business positivity
 How to make your growth strategy deliver in 2026
How to make your growth strategy deliver in 2026
 Powering a new wave of regional screen indies
Powering a new wave of regional screen indies
 A new year and a new outlook for property scene
A new year and a new outlook for property scene