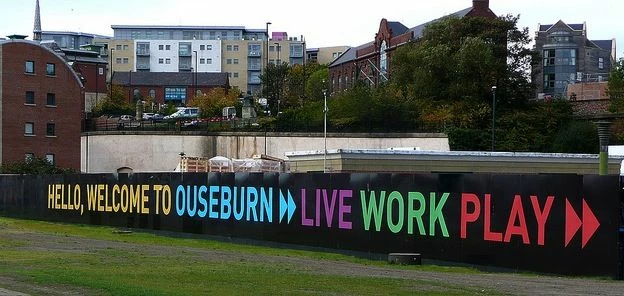
Partner Article
£7.5 million Ouseburn development scheme launched
A public exhibition of designs for the £7.5 million Lower Steenberg’s Yard residential and office development at Ouseburn, Newcastle by developers Carillion-igloo working with local architect xsite.
Visitors will be able to talk to the design team on the opening day.
The exhibition will then move to the Toffee Factory, Ernest café and xsite architects studio for a week.
There will be 37 homes, from one bed apartments to five bed family houses, and a range of commercial units for business use.
Following the public exhibition the designs will be completed for planning application and building is hoped to begin in summer 2015.
The challenge of designing for Lower Steenberg’s Yard, a former factory site on the western bank of the Ouseburn, is that the site is on two distinctly different levels.
Xsite has developed the lower level at the quayside to include new offices next to the Toffee Factory, which could provide the ideal workspace for growing businesses to move on to from the Toffee Factory or for ambitious smaller companies to move to Ouseburn to make the most of an enviable location.
The upper levels, accessed off Ouse Street are residential properties of between one and five bedrooms. Most will have terraces or roof gardens with views opening out onto the Ouseburn River.
New steps are to be built at 90 degrees to the street and named ‘Steenberg’s Chare’, connecting Ouse Street with the quayside once again.
Careful use of materials in the streetscape along Ouse Street will create a cohesive, attractive street with plenty of individuality at each entrance. The river facing elevation will reflect the character of the Valley in the design of each home.
All the dwellings will be accessed from Ouse Street. It is envisaged that Ouse Street will become one way for traffic, allowing parallel road side parking. Further car parking and cycle parking would be at the Quayside.
Partner at xsite Architecture, Tim Bailey, said: “Our ambition was to offer as many residents as possible the fantastic experience of walking into their home from Ouse Street, an attractive city street, and once inside, look onto the spectacular views of the Ouseburn Valley, bringing together both worlds in one home.
“As local architects based in Ouseburn, we understand the nature of the site and its connections to the city, the community and the landscape.
“We picked up on the creative theme at Ouseburn and the site’s fabulous location to create proposals which sit comfortably within their surroundings but bring presence and character to them.”
Director of igloo Regeneration, David Roberts, said: “This is a unique scheme, which builds on the unprecedented success of the neighbouring The Malings development to offer brand new opportunities to live and work close to a magnificent riverfront and the city centre.
“The individuality of Ouseburn is enhanced with xsite’s plans which make the most of the streetscape and outstanding location.
“Lower Steenberg’s Yard will bring an exciting new dimension to Newcastle’s creative and cultural hub.”
The display will be on Tuesday 4 November, 2pm-7pm at the Cycle Hub, Ouseburn, and at various venues after that.
Looking to promote your product/service to SME businesses in your region? Find out how Bdaily can help →
Enjoy the read? Get Bdaily delivered.
Sign up to receive our daily bulletin, sent to your inbox, for free.








 Raising the bar to boost North East growth
Raising the bar to boost North East growth
 Navigating the messy middle of business growth
Navigating the messy middle of business growth
 We must make it easier to hire young people
We must make it easier to hire young people
 Why community-based care is key to NHS' future
Why community-based care is key to NHS' future
 Culture, confidence and creativity in the North East
Culture, confidence and creativity in the North East
 Putting in the groundwork to boost skills
Putting in the groundwork to boost skills
 £100,000 milestone drives forward STEM work
£100,000 milestone drives forward STEM work
 Restoring confidence for the economic road ahead
Restoring confidence for the economic road ahead
 Ready to scale? Buy-and-build offers opportunity
Ready to scale? Buy-and-build offers opportunity
 When will our regional economy grow?
When will our regional economy grow?
 Creating a thriving North East construction sector
Creating a thriving North East construction sector
 Why investors are still backing the North East
Why investors are still backing the North East