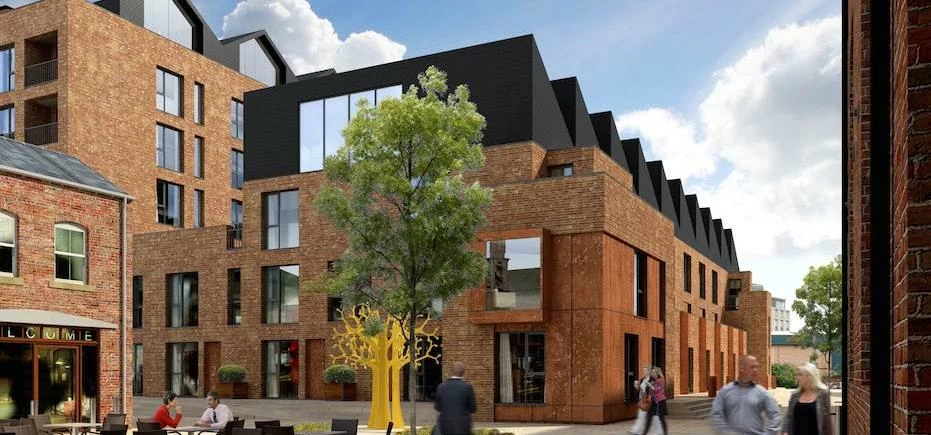
Approval secured for ‘Ironworks Leeds’ residential scheme in Holbeck Urban Village
Igloo Regeneration has received full planning permission for a new residential scheme in the heart of Holbeck Urban Village.
Work on the ‘Ironworks’, which will feature 58 one and two bedroomed apartments and 15 townhouses, is due to start on site in February 2016.
The new design of the ‘Ironworks’ development, which also includes 1,400sq ft of retail space, marks a first both for the sustainable developer and for Leeds, as the homes will be constructed using Cross Laminated Timber (CLT) which has the highest level of eco-credentials in the structures industry.
Leeds City Council’s planning committee commended the designs by Leeds-based Nick Brown Architects, which integrate the modern development with the surrounding historic mill buildings.
Igloo’s aim to create a sustainable development was also received well by the council.
The homes will feature a number of sustainable elements, including triple-glazed windows; air-tight construction; high levels of insulation and natural daylight. An undulating roofline will optimise daylight throughout the homes and the performance of photovoltaic panels.
The exteriors will be constructed using red brick, reflecting the industrial heritage of the area, alongside copper-coloured ‘corten steel’, the same material used in the ‘rusty tower’ of Broadcasting Place, in Leeds city centre.
Every apartment will have its own terrace or garden space. Townhouses will also feature private gardens, as well as terrace spaces which can be opened out as an extension to the kitchen for use in the evening. Selected townhouses also will feature ‘hidden’ roof terraces.
Many homes come with private parking and all residents will have access to a communal cycling store.
Logan and Golden, the Leeds-based design studio which specialises in sourcing, designing and manufacturing design pieces, are spearheading the designs for the interiors, which are 35% larger than the minimum space requirement for Leeds.
Concept designs proposed incorporate bathrooms and kitchens and create flexible rooms which use sliding walls/doors to create larger living and entertaining spaces.
The scheme will feature landscaped public realm, enhancing the ‘Wonderwood’ art park which will be integrated into the shared space for both residents and workers in HUV.
The ‘Ironworks’, located within Leeds’s South Bank which is set for major redevelopment, will also benefit from greater connectivity to the city centre and to national transport routes via the new southern entrance to Leeds railway station, due to open in December 2015.
Honor Massarella, Director at Igloo, said: “We’re delighted and excited to have secured planning permission for this scheme, into which we have put our hearts and souls. We have assembled an exceptional team that has gone above and beyond to deliver designs which offer a very special proposition for potential home-owners in Leeds. Everything, from the earliest sketches, to the choice of building materials and creative interiors, has been designed in response to the flexible ways that people live today – we’ve tried hard to think ahead for those that will eventually live here. The hundreds of creative people who already work and enjoy the pubs and restaurants in Holbeck Urban Village really love the area and I have no doubt that a new generation of residents will love it too.”
Leeds-based project partners working on the scheme include building consultants, Jones Hargreaves; planning consultancy ID Planning; landscape architects, Laand, and engineers, MRB.
Looking to promote your product/service to SME businesses in your region? Find out how Bdaily can help →
Enjoy the read? Get Bdaily delivered.
Sign up to receive our popular Yorkshire & The Humber morning email for free.








 £100,000 milestone drives forward STEM work
£100,000 milestone drives forward STEM work
 Restoring confidence for the economic road ahead
Restoring confidence for the economic road ahead
 Ready to scale? Buy-and-build offers opportunity
Ready to scale? Buy-and-build offers opportunity
 When will our regional economy grow?
When will our regional economy grow?
 Creating a thriving North East construction sector
Creating a thriving North East construction sector
 Why investors are still backing the North East
Why investors are still backing the North East
 Time to stop risking Britain’s family businesses
Time to stop risking Britain’s family businesses
 A year of growth, collaboration and impact
A year of growth, collaboration and impact
 2000 reasons for North East business positivity
2000 reasons for North East business positivity
 How to make your growth strategy deliver in 2026
How to make your growth strategy deliver in 2026
 Powering a new wave of regional screen indies
Powering a new wave of regional screen indies
 A new year and a new outlook for property scene
A new year and a new outlook for property scene