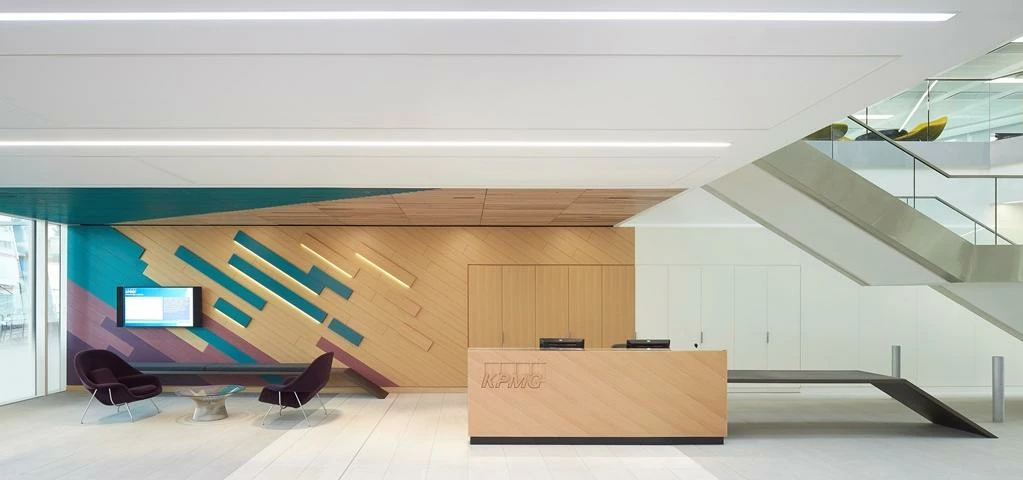
Partner Article
ID:SR completes interiors project for KPMG in Leeds
ID:SR Sheppard Robson has completed work on KPMG’s 60,000 sq ft office in Leeds City Centre, creating a new major office for up to 800 staff as well as client areas and training facilities for the global professional services provider. Leeds is the fifth project ID:SR has completed for KPMG, with the studio’s role including due diligence, workplace strategy and fit-out of all interior spaces. The completed design will enable collaboration between all staff functions in the workplace, leading to knowledge-sharing across a range of flexible work settings.
ID:SR assisted KPMG with the due diligence exercise and made key revisions to the base-build, including the removal of columns, the reconfiguration of cores, revised location of atrium stairs and the removal of the base-build lift well. The subsequent workplace strategy determined how best to create a cross-functional environment. This involved data collection which identified the team’s working styles and requirements and ways of maximising the occupancy of the building. This analysis allowed the design to weave together a mix of activity-driven, flexible spaces that cater for focused and collaborative work, promoting a feeling of openness whilst also providing secure spaces for confidential projects.
On entering the four-storey building – which is solely occupied by KPMG – people are greeted with a reception sculpted from timber and bronze; the materiality of the pavilion-like reception space hints at the detailing and palette found throughout the building. This adds a feeling of clarity and warmth to the sequence of entrance spaces that include an internal ‘street’ linking the two entry points into to the building. Adjacent to the reception space is a café and client lounge for KPMG staff and clients, which further animates the ground floor and arrival areas.
The internal circulation on the ground floor, coupled with the open atrium, creates a feeling of vertical and horizontal connectivity throughout the building. The atrium lift wall features backlit current and historic images of the city and region, set behind perforated metal panels. When viewed closely, the images appear as abstract patterns, but from a distance the images of the local area are visible, connecting a global business to its immediate context, whilst also becoming a unifying design element across all floors.
Helen Berresford, head of ID:SR Sheppard Robson, said: “The irregular plan of the building, although tricky in terms of space planning, gave us the opportunity to make varied and engaging spaces that catered for a range of activities and working styles. The challenge was to closely knit the spaces together, creating coherent movement through the space, sparking interaction amongst the KPMG team and their clients.
“Materials and colour are used throughout to create spaces that are warm, human and professional but avoid being overly corporate. Although KPMG is a global business, we wanted their work setting to be rooted in the region, and we collaborated with the client team to carefully select a palette of colours and textures that reflected this.”
The first floor has desking positioned around the parameter, maximising natural light. Interesting spaces are formed by using the building’s challenging floorplan, to create a range of collaborative working settings that are positioned around the strong angular form of the north-west side of the building. This includes areas for one-to-one working, as well as large tables for group work. Using a similar layout to the first floor, the same core ideas of promoting wellness and flexibility are repeated on the second floor.
The third floor includes the restaurant space with adjacent seating and an outdoor terrace, with bespoke pieces of pod furniture designed by ID:SR positioned around the perimeter. This floor encourages interaction between clients and the KPMG team: there is a client lounge, client services and three large boardrooms that can be reconfigured by using a series of flexible walls.
ID:SR is currently working with KPMG on its Bristol office, which is due for completion in 2016.
This was posted in Bdaily's Members' News section by Sheppard Robson .
Enjoy the read? Get Bdaily delivered.
Sign up to receive our popular Yorkshire & The Humber morning email for free.








 £100,000 milestone drives forward STEM work
£100,000 milestone drives forward STEM work
 Restoring confidence for the economic road ahead
Restoring confidence for the economic road ahead
 Ready to scale? Buy-and-build offers opportunity
Ready to scale? Buy-and-build offers opportunity
 When will our regional economy grow?
When will our regional economy grow?
 Creating a thriving North East construction sector
Creating a thriving North East construction sector
 Why investors are still backing the North East
Why investors are still backing the North East
 Time to stop risking Britain’s family businesses
Time to stop risking Britain’s family businesses
 A year of growth, collaboration and impact
A year of growth, collaboration and impact
 2000 reasons for North East business positivity
2000 reasons for North East business positivity
 How to make your growth strategy deliver in 2026
How to make your growth strategy deliver in 2026
 Powering a new wave of regional screen indies
Powering a new wave of regional screen indies
 A new year and a new outlook for property scene
A new year and a new outlook for property scene