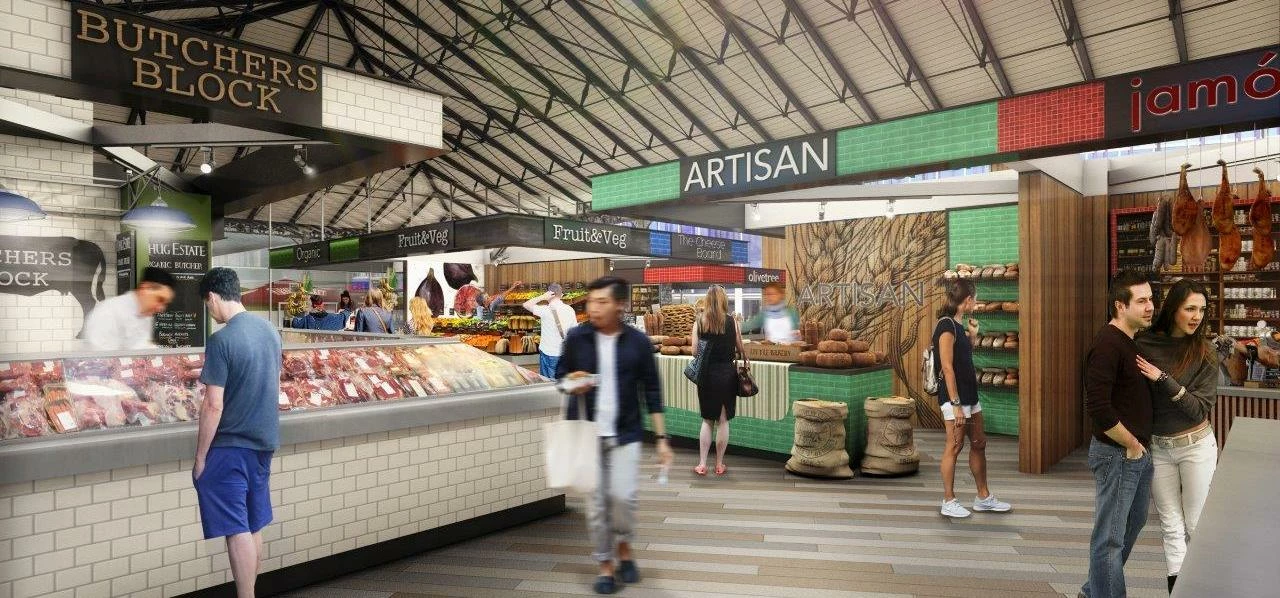
Plans submitted for new Market Hall in Preston
A project to transform the Markets Quarter in Preston has taken another step forward with the submission of plans for the city’s new Market Hall.
The proposals, which include a series of public realm improvements, will run alongside the planning application submitted by urban regeneration firm Muse Developments for several new restaurants and an 11-screen cinema.
If approved, the Market Hall will consist of a glazed, timber-clad structure located under the newly refurbished 1875 Market canopy, with public space linking closely with the cinema scheme.
The site’s Fish Market canopy, which is currently being restored, will be used as trading and interim storage space as part of the plan.
Preston City Council’s director of environment, Adrian Phillips, said: “The submission of the planning application is another milestone in the regeneration of Preston’s Markets Quarter and an important step in delivering the revitalised market offer that Preston deserves.”
The planning application features designs by architecture firm Frank Whittle Partnership.
John Bridge, a chartered architect with Frank Whittle Partnership, commented: “We’ve had fantastic support and enthusiasm from local people, businesses and market traders, to whom we are really grateful for their patience and understanding.
“We’re making real progress for the markets and for Preston.”
Looking to promote your product/service to SME businesses in your region? Find out how Bdaily can help →








 £100,000 milestone drives forward STEM work
£100,000 milestone drives forward STEM work
 Restoring confidence for the economic road ahead
Restoring confidence for the economic road ahead
 Ready to scale? Buy-and-build offers opportunity
Ready to scale? Buy-and-build offers opportunity
 When will our regional economy grow?
When will our regional economy grow?
 Creating a thriving North East construction sector
Creating a thriving North East construction sector
 Why investors are still backing the North East
Why investors are still backing the North East
 Time to stop risking Britain’s family businesses
Time to stop risking Britain’s family businesses
 A year of growth, collaboration and impact
A year of growth, collaboration and impact
 2000 reasons for North East business positivity
2000 reasons for North East business positivity
 How to make your growth strategy deliver in 2026
How to make your growth strategy deliver in 2026
 Powering a new wave of regional screen indies
Powering a new wave of regional screen indies
 A new year and a new outlook for property scene
A new year and a new outlook for property scene