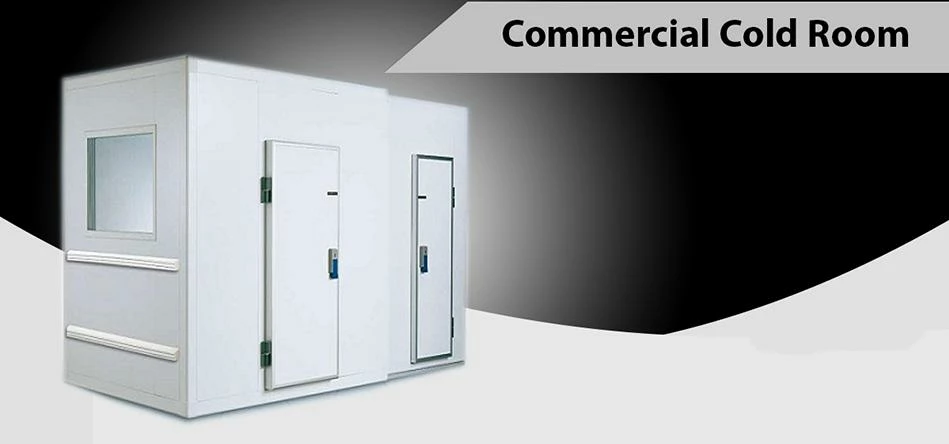
Partner Article
A Complete Overview of Commercial Cold Rooms
Cold rooms are use in big industrial places for storage purpose. This room’s function is to chill and freeze the food products. The cold rooms can be classified as a walk in cold room or warehouse cold store depending upon the size and use of the room. The average temperature maintained in these rooms is 15 C to -40 C.
Walk-in cold rooms:
The commercial walk-in cold rooms are small in size as compared to the large warehouse cold stores. They are mostly used in the retail industry where good which have fast replenishment rate. Because of smaller size they are not designed large power equipment. They are mostly used in markets, hotels and restaurants.
Warehouse cold storage:
This is a very big cold storage room and most suitable for storing products at low temperature for long periods of time. They have strong reinforced insulated flooring which allows the use of power equipment. Its temperature range is between 15 C to -40 C.
Portable cold rooms:
Different types of cold rooms are constructed to be used as a portable unit and is built on a very strong steel base. The col rooms have high mobility and offshore applications.
Cold rooms are used in:
- Food services.
- Big Super markets.
- Catering places.
- Restaurants of large size.
- Butchery.
- Beverages rooms.
- Processing areas.
The applications of the cold rooms include storing:
- Poultry.
- Fish.
- Meat.
- Ice creams.
- Dairy products.
Structure of the cold rooms:
There are a number of materials which are used to manufacture the insulated panels for the cold rooms.
- Polyester / pre-painted galvanized steel.
- PVC coated galvanized steel.
- Stainless steel.
- Aluminum.
The insulated panels are manufactured by injecting the polyurethane foam at a very high temperature between the claddings of the panels with the help of a high pressure mixer. There are three different kinds of panels require in construction of a cold room and they are wall, ceiling and the floor panels. The width of the ceiling and floor is just the same as the wall panels.
Assembling of the cold rooms:
The panels of the cold room that are ceilings, walls and floors are joined together in the required lengths. Slip joints are used in order to provide good structural stability. Slip joint is an excellent technology which is unique and interlocking technology. The panes are joined together with the help of camlocks with steel hooks to put them together securely. This makes the panels expendable as well as dismountable.
Flooring:
For flooring polyurethane panels are used for floor insulation so that maximum insulation can be achieved. It is advisable to have panels made up of plywood so that the load is distributed uniformly and they are protected against any damage. Adding vapor proof barriers is also a good move for efficiency.
Ceiling:
Maximum cold room insulation can be achieved by having the same insulated panels which are used for flooring. The ceiling is also used to conceal the electrical, plumbing and other utilities for the basic structure. The panels should be strong enough to tolerate the weight put on it.
This was posted in Bdaily's Members' News section by Lily Alvin .








 Putting in the groundwork to boost skills
Putting in the groundwork to boost skills
 £100,000 milestone drives forward STEM work
£100,000 milestone drives forward STEM work
 Restoring confidence for the economic road ahead
Restoring confidence for the economic road ahead
 Ready to scale? Buy-and-build offers opportunity
Ready to scale? Buy-and-build offers opportunity
 When will our regional economy grow?
When will our regional economy grow?
 Creating a thriving North East construction sector
Creating a thriving North East construction sector
 Why investors are still backing the North East
Why investors are still backing the North East
 Time to stop risking Britain’s family businesses
Time to stop risking Britain’s family businesses
 A year of growth, collaboration and impact
A year of growth, collaboration and impact
 2000 reasons for North East business positivity
2000 reasons for North East business positivity
 How to make your growth strategy deliver in 2026
How to make your growth strategy deliver in 2026
 Powering a new wave of regional screen indies
Powering a new wave of regional screen indies