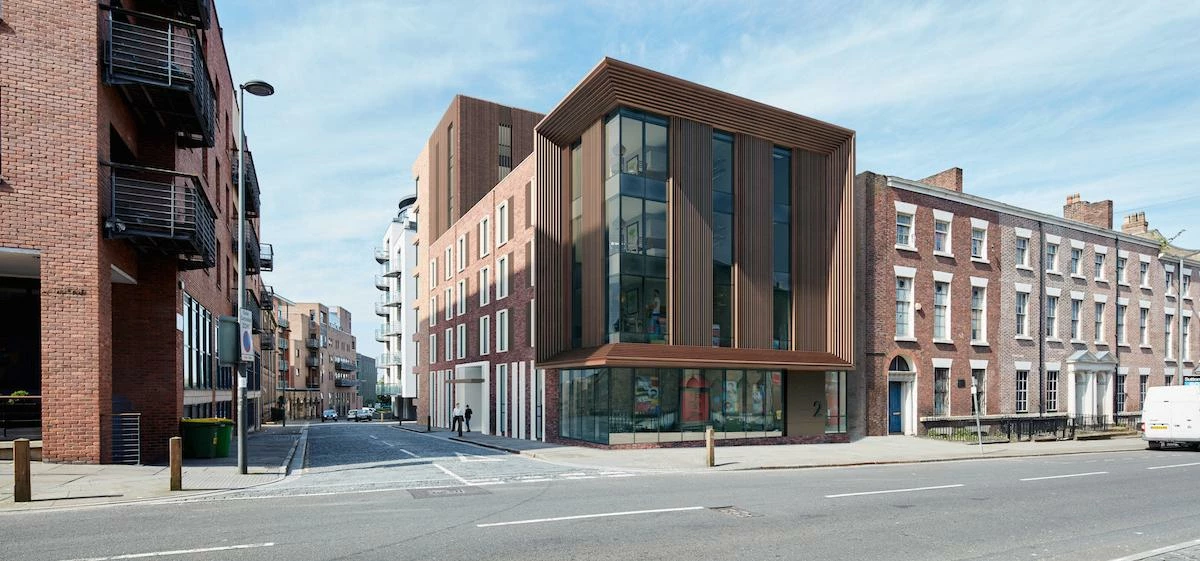
Four Liverpool projects from architects Falconer Chester Hall approved in single meeting
Liverpool architecture firm Falconer Chester Hall (FCH) is celebrating this week after four schemes designed by its team were given the go-ahead in a single meeting.
With approval from Liverpool City Council’s planning committee in place, the four FCH-designed developments are set to pop up across the city in the coming months.
A new hotel on Seel Street, being built as part of the wider Wolstenholme Square overhaul by local developer Elliot Group, is among the approved projects along with a mixed-use commercial and residential development on West Derby Road.
Located on the site of a former petrol station, the land is currently in use as a car wash. FCH’s designs for the scheme include 39 apartments.
Elsewhere, a project on Duke Street was given the thumbs up by planners. The designs, created for Henry Space Developments, include new apartments across the basement, ground, first and second floors of 118-124 Duke Street – a row of Grade II-listed Georgian town houses – in addition to a new attic-level third floor.
The site will also feature a new build element housing a cinema room and residents’ gym.
Lastly, FCH has designed a new Renshaw Street building ranging between five and eight levels. The property, being delivered by Citylife Developments, will comprise 74 residential apartments and ground-floor commercial space.
Adam Hall, MD of Falconer Chester Hall, said: “Each of these projects presented a different set of challenges but we’re extremely pleased to have overcome these and obtained the necessary planning consents.
“It’s an indication of how busy we are as a practice that we were bringing forward four separate schemes to the one committee meeting.”
Looking to promote your product/service to SME businesses in your region? Find out how Bdaily can help →








 £100,000 milestone drives forward STEM work
£100,000 milestone drives forward STEM work
 Restoring confidence for the economic road ahead
Restoring confidence for the economic road ahead
 Ready to scale? Buy-and-build offers opportunity
Ready to scale? Buy-and-build offers opportunity
 When will our regional economy grow?
When will our regional economy grow?
 Creating a thriving North East construction sector
Creating a thriving North East construction sector
 Why investors are still backing the North East
Why investors are still backing the North East
 Time to stop risking Britain’s family businesses
Time to stop risking Britain’s family businesses
 A year of growth, collaboration and impact
A year of growth, collaboration and impact
 2000 reasons for North East business positivity
2000 reasons for North East business positivity
 How to make your growth strategy deliver in 2026
How to make your growth strategy deliver in 2026
 Powering a new wave of regional screen indies
Powering a new wave of regional screen indies
 A new year and a new outlook for property scene
A new year and a new outlook for property scene