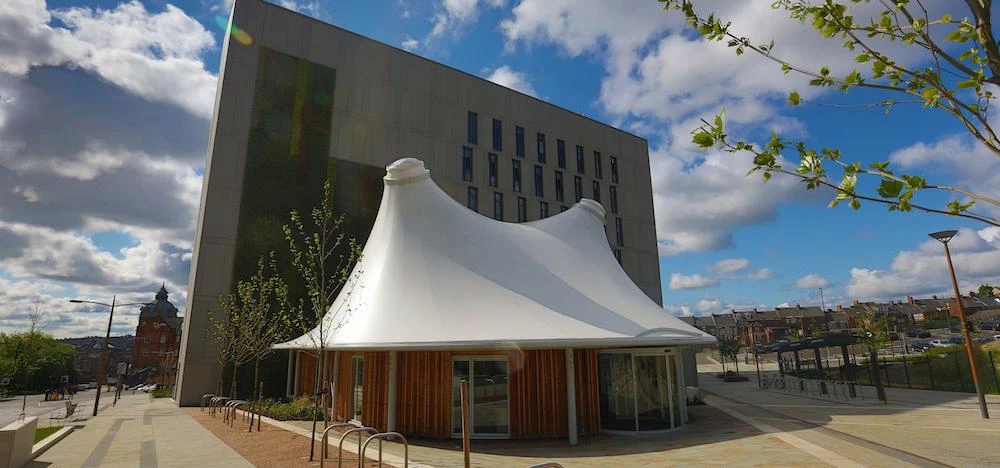
Partner Article
UK’s first sustainable ‘soap bubble’ building opens at Newcastle’s Science Central
A new research facility utilising revolutionary tensile fabric material that adheres to the same principles as a soap bubble has opened at Newcastle’s Science Central.
Newcastle University’s The Key building, which began construction in July 2015, will function as a permanent heated office space and is the University’s first building at Science Central, the city’s flagship £350m innovation hub that is aiming to become a model for sustainability.
In a first for the UK, the building has been constructed using a lightweight triple skin fabric structure that is ‘incredibly strong’ and is also kitted out with environmental, structural and laser point displacement monitoring, along with a design which encourages passive ventilation.
The project has been a collaboration between engineering consultants Arup and Space Architects, who used techniques and technologies borne out of the university’s work for the 2012 Olympic Stadium.
Explaining the rationale behind the new structure, Peter Gosling, who is Professor of Computational and Structural Mechanics and led the project along with Dr Ben Bridgens, explained: “The Key is the culmination of 15 years’ world-leading research on fabric structures at Newcastle University and provides us with a unique, large-scale research facility as a result of detailed environmental and structural monitoring.
“The structure itself is incredibly strong – following the same principles as a soap bubble – but it is also efficient, using minimal materials and designed to have minimum impact on the environment.
“This means that what we learn from the building itself is as important as the research going on inside it.”
Gordon Mungall, structural engineer and associate director at Arup, added: “This has been such an exciting project to work on with Newcastle University and Space Architects.
“Together, we explored ways to push the boundaries of the material’s form and function, resulting in an innovative lightweight fabric structure which performs against stringent environmental criteria.
“It’s the first of its kind in the North of England to achieve the rigorous Building Regulation energy requirements – firmly positioning Newcastle at the forefront of cutting-edge engineering.”
Associate Director at Space Architects, Andrew Grounsell spoke of his firm’s pride at working on such a revolutionary project and was particularly pleased with the building’s eventual purpose as a collaborative workspace.
He said: “It has been a real pleasure to collaborate with Newcastle University and Arup on this project from the outset – and is particularly poignant that it will now be a space for collaborative working.
“We have had to overcome several technical challenges along the way but the end result is a true spectacle unique in design and construction, which – with in-built demountability – can be easily relocated to a new site in its lifetime.”
Looking to promote your product/service to SME businesses in your region? Find out how Bdaily can help →
Enjoy the read? Get Bdaily delivered.
Sign up to receive our daily bulletin, sent to your inbox, for free.








 £100,000 milestone drives forward STEM work
£100,000 milestone drives forward STEM work
 Restoring confidence for the economic road ahead
Restoring confidence for the economic road ahead
 Ready to scale? Buy-and-build offers opportunity
Ready to scale? Buy-and-build offers opportunity
 When will our regional economy grow?
When will our regional economy grow?
 Creating a thriving North East construction sector
Creating a thriving North East construction sector
 Why investors are still backing the North East
Why investors are still backing the North East
 Time to stop risking Britain’s family businesses
Time to stop risking Britain’s family businesses
 A year of growth, collaboration and impact
A year of growth, collaboration and impact
 2000 reasons for North East business positivity
2000 reasons for North East business positivity
 How to make your growth strategy deliver in 2026
How to make your growth strategy deliver in 2026
 Powering a new wave of regional screen indies
Powering a new wave of regional screen indies
 A new year and a new outlook for property scene
A new year and a new outlook for property scene