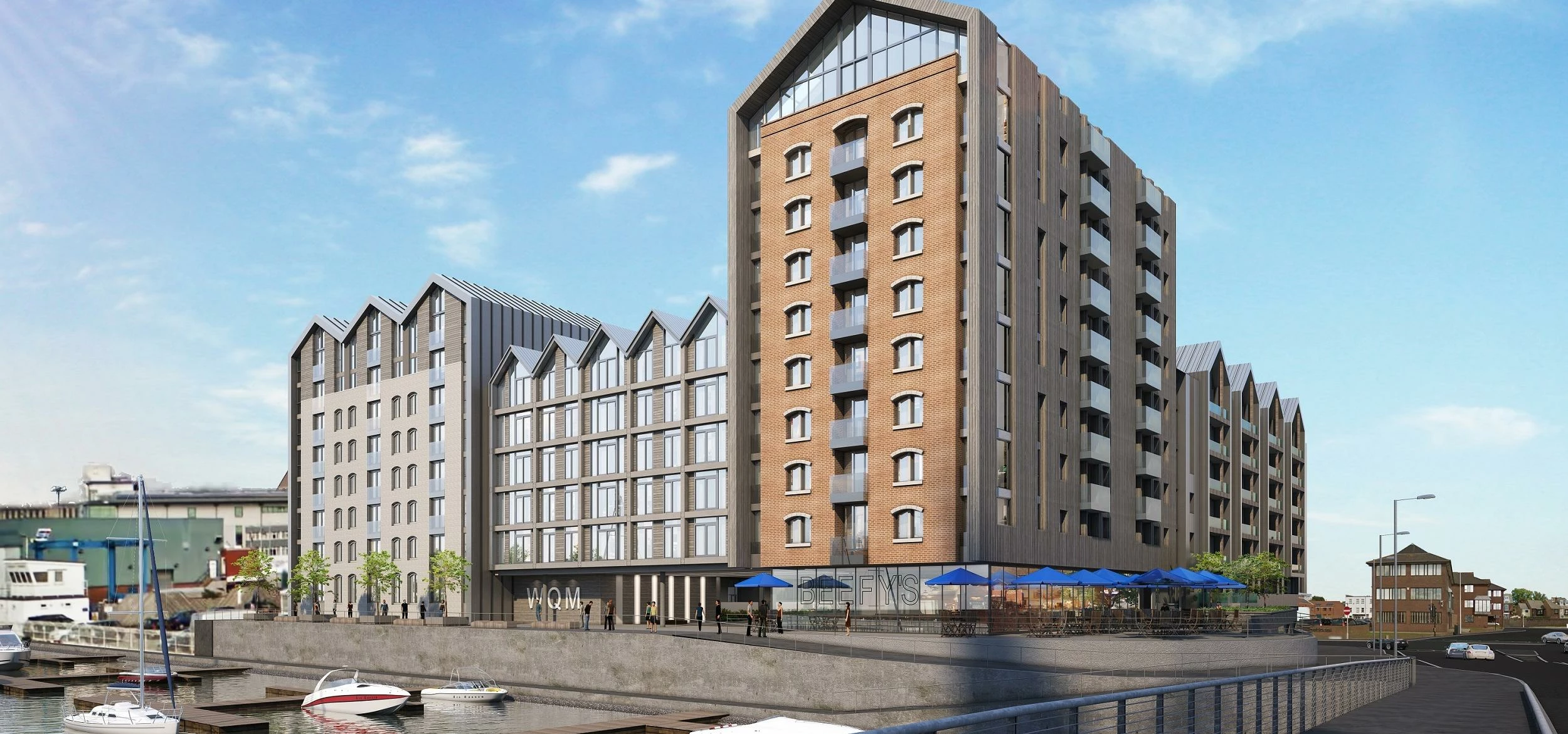
Partner Article
Calderpeel Architects support bid for £70m marina development
Cheshire-based Calderpeel Architects has won planning consent for a £70m waterfront residential and commercial scheme in Poole, Dorset, on behalf of MMC Land & Regeneration.
The planning application to create 291 high-quality apartments at West Quay Marina along with 9,000 sq ft of commercial space, including restaurants and shops, has officially been given the go-ahead by Borough of Poole’s planning committee.
The development will regenerate the site of a former timber yard and industrial units next to Twin Sails Bridge. Mark Russell, managing director of MMC Land & Regeneration, believes it has the potential to transform the wider waterfront area and will bring significant economic benefits.
He said: “I’m delighted the Borough of Poole has approved this detailed mixed-use development application. We’ve engaged with the Environment Agency to mitigate flood risk, with Natural England to ensure migrating birds and habitats are protected, and with Poole Harbour Commissioners to ensure compliance.
“This scheme incorporates vibrant public open spaces, new restaurants, and a delightful promenade walkway which will lead from the Twin Sails Bridge to the RNLI as development progresses. This development will set the bar high for this important regeneration corridor will contribute significantly to Poole’s need for high-quality housing in a town centre location, reducing pressure on the greenbelt.
“This significant investment in Poole will generate many new jobs, both in direct local labour and supply chain jobs, in the employment spaces created at ground floor level, and by creating apprenticeships for young people wishing to develop a skilled trade.”
The buildings in the development range in size from five to 10-storeys, while the apartments will be a mix of one, two and three bedroom properties. The sustainable development incorporates 203 cycle storage spaces, 10 motorbike spaces, four car club spaces and 222 conventional car park spaces to the ground floor. The commercial space will be on the ground and first floors of the development.
Ewen Miller, managing director of Calderpeel Architects, said: “This is one of the most visually prominent development sites in the town and while the scheme is contemporary in nature, great care has been taken to ensure our design is sympathetic to the history and values of Poole.
“The architectural style references Poole waterfront and its urban forms, from the timber boatshed reflecting the historic use of the site to the iconic beach hut shape which is repeated along the waterfront. We consulted extensively with local community groups, and would particularly like to thank Poole Quays Forum for their considerable involvement.”
As well as the backing of the planning committee, the scheme also has the support of Robert Braithwaite, co-founder of yacht manufacturer Sunseeker which has a facility adjacent to the site. Mr Braithwaite sent a letter to the committee outlining his support for the project.
This was posted in Bdaily's Members' News section by Calderpeel Architects .








 £100,000 milestone drives forward STEM work
£100,000 milestone drives forward STEM work
 Restoring confidence for the economic road ahead
Restoring confidence for the economic road ahead
 Ready to scale? Buy-and-build offers opportunity
Ready to scale? Buy-and-build offers opportunity
 When will our regional economy grow?
When will our regional economy grow?
 Creating a thriving North East construction sector
Creating a thriving North East construction sector
 Why investors are still backing the North East
Why investors are still backing the North East
 Time to stop risking Britain’s family businesses
Time to stop risking Britain’s family businesses
 A year of growth, collaboration and impact
A year of growth, collaboration and impact
 2000 reasons for North East business positivity
2000 reasons for North East business positivity
 How to make your growth strategy deliver in 2026
How to make your growth strategy deliver in 2026
 Powering a new wave of regional screen indies
Powering a new wave of regional screen indies
 A new year and a new outlook for property scene
A new year and a new outlook for property scene