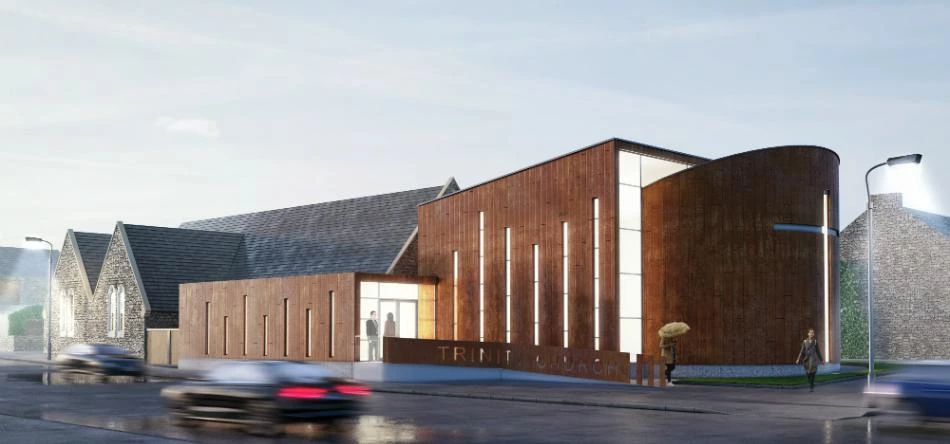
Partner Article
Church refurbishment plans unveiled as congregations join forces
Two congregations have come together to pray and worship under one roof in a contemporary new ‘community church’ designed by a North East architecture practice.
Gateshead-based Gradon Architecture has submitted renovation plans for the former Blackhill Methodist Church near Consett, County Durham. The plans breathe fresh life into the church, which dates back to 1850, transforming the building into an inviting and flexible community space.
As part of the place of worship’s transformation, the congregation from Shotley Bridge Methodist Church, which closed in 2014, have moved to join the congregation on the Blackhill site, and the new church will be known as Trinity Community Church. Members of St Andrew’s United Reformed Church, also in Blackhill, are now also in discussions with a view to joining the partnership.
Gradon Architecture’s design plans for the church will replace some of the existing building with a new welcoming, contemporary worship hall and entrance. The use of a glazed gable and curved sanctuary will bring in much more natural light and a warm, inviting feel to what is currently an enclosed space.
Importantly for the congregation, the modernisation plans will also restructure the church’s internal layout, bringing flexibility into the building and allowing the various community groups that use the church to have a space that suits their needs.
Since being appointed, Gradon has worked closely with representatives from all churches to progress the project, allowing opportunity for feedback and ensuring the final design meets the varied need of the community.
Architect Paul Skepper, who has led the design of the project for Gradon Architecture, said: “Throughout our consultations with the congregations, it has been clear that as well as a modern-day church with plenty of natural light; welcoming spaces for use by the whole community are vital for the future of the church.
“Our final designs respect the original building while transforming the layout into a flexible, modern space, creating a versatile facility for churchgoers and community groups alike to enjoy.”
David Arbon, a member of the leadership team at Blackhill and Shotley Bridge Uniting Methodist Church, said: “This is a very exciting project for all involved. Gradon Architecture has designed us a church that, combined with our prominent positioning on the high street, will make a real statement.
“The finished church will be a truly welcoming place for worship, while the flexibility that Gradon has built into the designs, plus improved facilities and disabled access, means that the space can be utilised by the whole community.”
Gradon Architecture already has a number of successful church refurbishment projects under its belt. Its NE40 studio in Ryton, Gateshead, started life as a locally listed church, which Gradon founder Graham McDarby took through the renovation process.
The practice followed this up with the successful modernisation of the entrance and café areas of the Grade II listed Brunswick Methodist Church in Newcastle city centre and is currently working on the second phase of an ongoing refurbishment project at Seaham Methodist Church, County Durham. It also has projects with churches in Killingworth and Whitley Bay currently in the very early stages.
Graham McDarby, Gradon Architecture Design Director, said: “As a practice we pride ourselves on our community ethos and as architects we have a key role to play in keeping these churches alive and in use for future generations. Our designs are respectful of the original buildings, while carefully transforming the spaces to create churches and community spaces fit for the future.”
With Gradon’s plans now going through the planning approval process, the congregations are continuing to raise money to fund the final works.
This was posted in Bdaily's Members' News section by Andrew Johnson .
Enjoy the read? Get Bdaily delivered.
Sign up to receive our daily bulletin, sent to your inbox, for free.








 Raising the bar to boost North East growth
Raising the bar to boost North East growth
 Navigating the messy middle of business growth
Navigating the messy middle of business growth
 We must make it easier to hire young people
We must make it easier to hire young people
 Why community-based care is key to NHS' future
Why community-based care is key to NHS' future
 Culture, confidence and creativity in the North East
Culture, confidence and creativity in the North East
 Putting in the groundwork to boost skills
Putting in the groundwork to boost skills
 £100,000 milestone drives forward STEM work
£100,000 milestone drives forward STEM work
 Restoring confidence for the economic road ahead
Restoring confidence for the economic road ahead
 Ready to scale? Buy-and-build offers opportunity
Ready to scale? Buy-and-build offers opportunity
 When will our regional economy grow?
When will our regional economy grow?
 Creating a thriving North East construction sector
Creating a thriving North East construction sector
 Why investors are still backing the North East
Why investors are still backing the North East