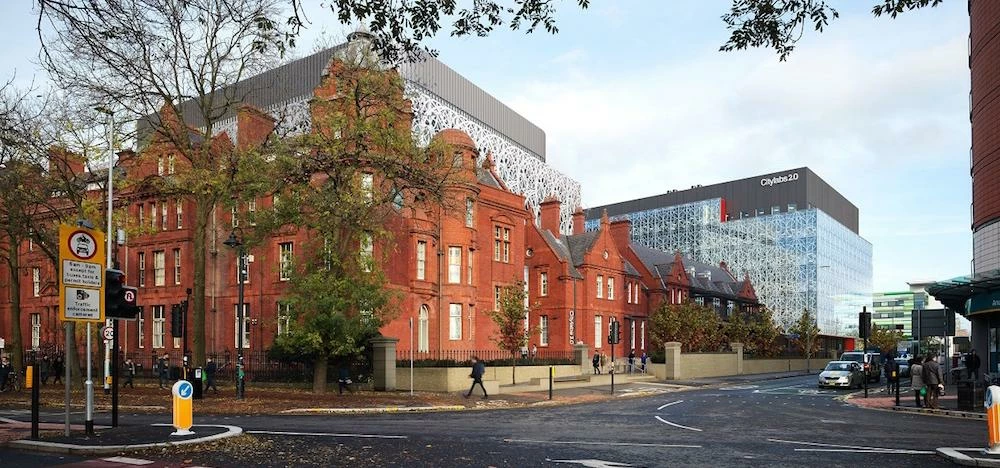
Sheppard Robson submits designs for ‘next chapter’ of Manchester’s Citylabs
Architecture firm Sheppard Robson has submitted designs for the next stage of expansion at Citylabs in Manchester.
The designs cover two science buildings, Citylabs 2.0 and Citylabs 3.0, which are being delivered in a joint venture between developer Bruntwood, science park operator Manchester Science Partnerships and healthcare provider Central Manchester Foundation Trust (CMFT).
Sitting on the south west corner of CMFT’s estate and forming the southern gateway to the biggest clinical-academic campus in Europe, the two new buildings will create offices, laboratories and clinical space in the heart of the city’s Corridor Manchester knowledge quarter.
The Grade II-listed building wrapping around the seven-story Citylabs 3.0 will be modified and refurbished, creating smaller office suites that will complement the new building’s accommodation.
An atrium will connect it with the new structure, allowing the facility to share amenities such as meeting areas and space for dining, conferences and public exhibitions.
It is hoped the expansion will allow biomedical businesses to grow and co-create new health products in collaboration with both the NHS and academia.
Tony O’Brien, partner at Sheppard Robson’s office in Manchester, said: “By weaving together existing buildings with state-of-the-art facilities, the project encapsulates the city’s track record for innovation whilst also looking to its next chapter of scientific research.
“All our designs at Citylabs form an architectural expression that has been to designed to excite and engage.”
Sheppard Robson also designed Citylabs 1.0, which was completed in 2015.
Looking to promote your product/service to SME businesses in your region? Find out how Bdaily can help →








 £100,000 milestone drives forward STEM work
£100,000 milestone drives forward STEM work
 Restoring confidence for the economic road ahead
Restoring confidence for the economic road ahead
 Ready to scale? Buy-and-build offers opportunity
Ready to scale? Buy-and-build offers opportunity
 When will our regional economy grow?
When will our regional economy grow?
 Creating a thriving North East construction sector
Creating a thriving North East construction sector
 Why investors are still backing the North East
Why investors are still backing the North East
 Time to stop risking Britain’s family businesses
Time to stop risking Britain’s family businesses
 A year of growth, collaboration and impact
A year of growth, collaboration and impact
 2000 reasons for North East business positivity
2000 reasons for North East business positivity
 How to make your growth strategy deliver in 2026
How to make your growth strategy deliver in 2026
 Powering a new wave of regional screen indies
Powering a new wave of regional screen indies
 A new year and a new outlook for property scene
A new year and a new outlook for property scene