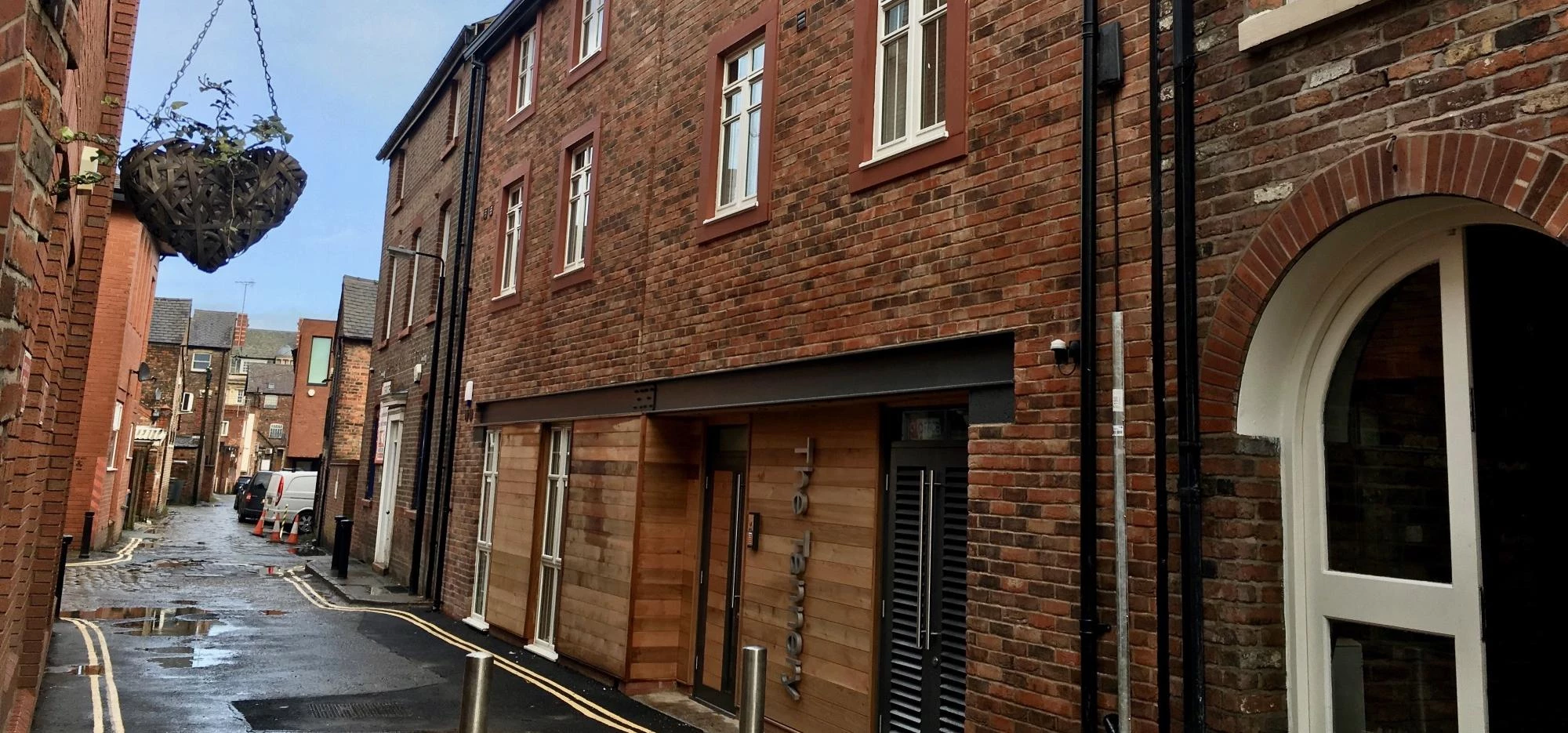
Partner Article
Calderpeel hands over £2.1m Altrincham apartments scheme
A multi-million-pound scheme of 13 luxury apartments has been unveiled at a former garage site in Altrincham.
Designed by Calderpeel Architects, The Tannery is located on Back Grafton Street in the Goose Green Conservation Area of the town.
Comprising one-bedroom apartments ranging between 450 and 500 square feet, The Tannery is set over four floors.
It revitalises a 0.05 -acre site that was the former home of a workshop which had fallen into disrepair after being left vacant since 2006.
Ewen Miller, managing director at Calderpeel Architects, said: “The new scheme at Goose Green transforms a dilapidated site which had become somewhat of an eye-sore for local residents over the ten years it had been left derelict.
“The building has been designed using a material palette which reflects the heritage and style of surrounding properties. It boosts the provision of much-needed high quality accommodation in this desirable area of Altrincham.”
Calderpeel has designed the scheme on behalf of Novo Property Group, a prominent local developer, also based in Altrincham town centre. Novo has already sold all the apartments to a mix of investors and owner-occupiers.
Ben Fearns, Managing Director at Novo Property Group, added: “Its always a pleasure working with Ewen and the team at Calderpeel.
“Their sympathetic design has created a great addition to the conservation area, while producing a highly efficient and modern internal layout. We’re delighted with the scheme and look forward to more partnerships with Calderpeel in the future.”
This was posted in Bdaily's Members' News section by Calderpeel Architects .








 £100,000 milestone drives forward STEM work
£100,000 milestone drives forward STEM work
 Restoring confidence for the economic road ahead
Restoring confidence for the economic road ahead
 Ready to scale? Buy-and-build offers opportunity
Ready to scale? Buy-and-build offers opportunity
 When will our regional economy grow?
When will our regional economy grow?
 Creating a thriving North East construction sector
Creating a thriving North East construction sector
 Why investors are still backing the North East
Why investors are still backing the North East
 Time to stop risking Britain’s family businesses
Time to stop risking Britain’s family businesses
 A year of growth, collaboration and impact
A year of growth, collaboration and impact
 2000 reasons for North East business positivity
2000 reasons for North East business positivity
 How to make your growth strategy deliver in 2026
How to make your growth strategy deliver in 2026
 Powering a new wave of regional screen indies
Powering a new wave of regional screen indies
 A new year and a new outlook for property scene
A new year and a new outlook for property scene