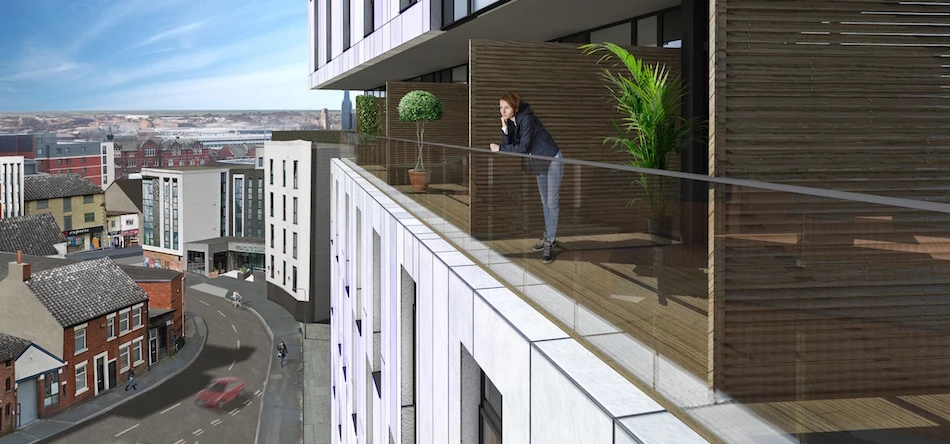
Revealed: Student tower development could become one of Preston’s tallest buildings
New plans for a tower development in Preston could create one of the tallest buildings in the city.
Property firm ASSH Investments has submitted outline plans for its 20-storey LoftHaus scheme, located on Great Shaw Street near the University of Central Lancashire’s (UCLan) campus.
If approved, LoftHaus will create around 300 student rooms ranging from studios to deluxe apartments featuring en-suite bathrooms and fitted kitchens.
On-site facilities would include a catering area, cinema, gym, study rooms, communal lounges and car parking.
At 72m from ground floor to roof-tip, LoftHaus would be the second tallest building in Preston, after the Church of St Walburge.
ASSH Investments’ MD, property developer and entrepreneur Shoyab Musa, said: “This development will provide Preston with a new statement building while also creating jobs and economic growth.
“UCLan is creating a world class campus through its £200m investment and aspires to attract more students from across the globe. Our vision for LoftHaus is to set a new standard in luxury student living in Preston, helping UCLan to continue competing with the best.”
He added: “As a proud Prestonian, I feel proud to be bringing forward these plans which will help to further regenerate the city’s thriving student quarter.”
Preston consultancy PWA Planning is advising ASSH on the development. David Cox Architects, also based in Preston, designed the scheme.
PWA Planning associate Daniel Hughes commented: “Today’s students expect a high degree of quality from their accommodation and this building would certainly meet this demand.
“It’s a well-designed building that would add to the range of student accommodation already in the city.”
The founder of David Cox Architects, David Cox, said of the scheme: “While Preston’s skyline has a recognisable profile and presence from afar, its tall buildings have an air of tiredness and their roofscapes are cluttered and unattractive.
“The addition of a new 21st-century profile to the cluster of tall buildings will enliven the skyline and play a part in Preston’s emerging confidence and future. We have been working on LoftHaus for over a year and it’s great to finally be submitting our planning application.”
The site of the proposed scheme is currently occupied by Foresters Hall, which provides 27 student rooms. According to ASSH, the building and its rooms are now outdated and inefficient.
Looking to promote your product/service to SME businesses in your region? Find out how Bdaily can help →








 Raising the bar to boost North East growth
Raising the bar to boost North East growth
 Navigating the messy middle of business growth
Navigating the messy middle of business growth
 We must make it easier to hire young people
We must make it easier to hire young people
 Why community-based care is key to NHS' future
Why community-based care is key to NHS' future
 Culture, confidence and creativity in the North East
Culture, confidence and creativity in the North East
 Putting in the groundwork to boost skills
Putting in the groundwork to boost skills
 £100,000 milestone drives forward STEM work
£100,000 milestone drives forward STEM work
 Restoring confidence for the economic road ahead
Restoring confidence for the economic road ahead
 Ready to scale? Buy-and-build offers opportunity
Ready to scale? Buy-and-build offers opportunity
 When will our regional economy grow?
When will our regional economy grow?
 Creating a thriving North East construction sector
Creating a thriving North East construction sector
 Why investors are still backing the North East
Why investors are still backing the North East