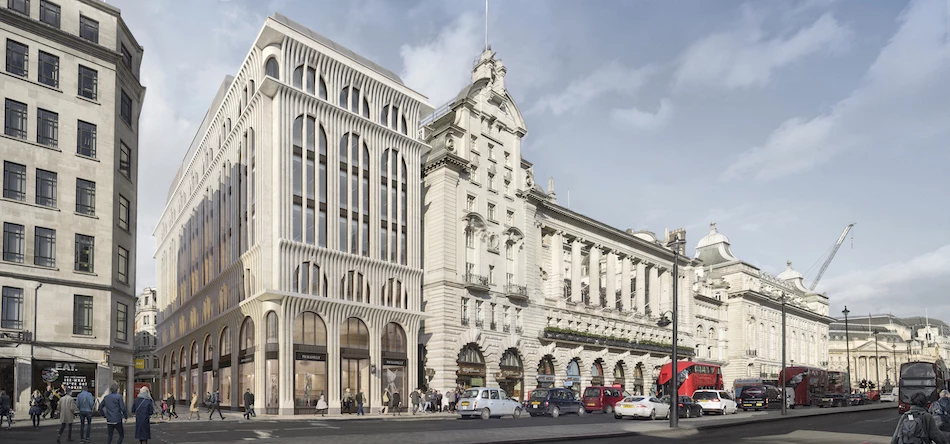
Thumbs up for Crown Estate’s reworking of 33-35 Piccadilly
Property business The Crown Estate has received the greenlight for a retail and office scheme on Piccadilly.
Westminster City Council’s planning committee gave the thumbs up for the firm’s proposed redevelopment of 33-35 Piccadilly, part of its ongoing investment in Regent Street and St James.
Designed by architecture practice DSDHA, the plans feature elevations finished with Portland stone and a highly articulated profile complementing neighbouring buildings, such as the Royal Academy.
The project will offer “generous” ground and first floor arcaded elevation and masonry construction, according to The Crown Estate, with the floors above featuring “well lit” workspace.
The scheme will also replace Airwork House, an office block built in 1956. The new build will offer retail space on all levels and an entrance to the commercial accommodation accessed via the corner of Vine and Swallow Street.
Commenting on the development, The Crown Estate’s Central London portfolio director, James Cooksey, said: “These proposals are a fantastic example of our ongoing investment in Regent Street and St James, to create world-class, sustainable, office and retail space.
“We look forward to working closely with our local partners to bring the designs to life.”
Looking to promote your product/service to SME businesses in your region? Find out how Bdaily can help →
Enjoy the read? Get Bdaily delivered.
Sign up to receive our popular morning London email for free.








 Navigating the messy middle of business growth
Navigating the messy middle of business growth
 We must make it easier to hire young people
We must make it easier to hire young people
 Why community-based care is key to NHS' future
Why community-based care is key to NHS' future
 Culture, confidence and creativity in the North East
Culture, confidence and creativity in the North East
 Putting in the groundwork to boost skills
Putting in the groundwork to boost skills
 £100,000 milestone drives forward STEM work
£100,000 milestone drives forward STEM work
 Restoring confidence for the economic road ahead
Restoring confidence for the economic road ahead
 Ready to scale? Buy-and-build offers opportunity
Ready to scale? Buy-and-build offers opportunity
 When will our regional economy grow?
When will our regional economy grow?
 Creating a thriving North East construction sector
Creating a thriving North East construction sector
 Why investors are still backing the North East
Why investors are still backing the North East
 Time to stop risking Britain’s family businesses
Time to stop risking Britain’s family businesses