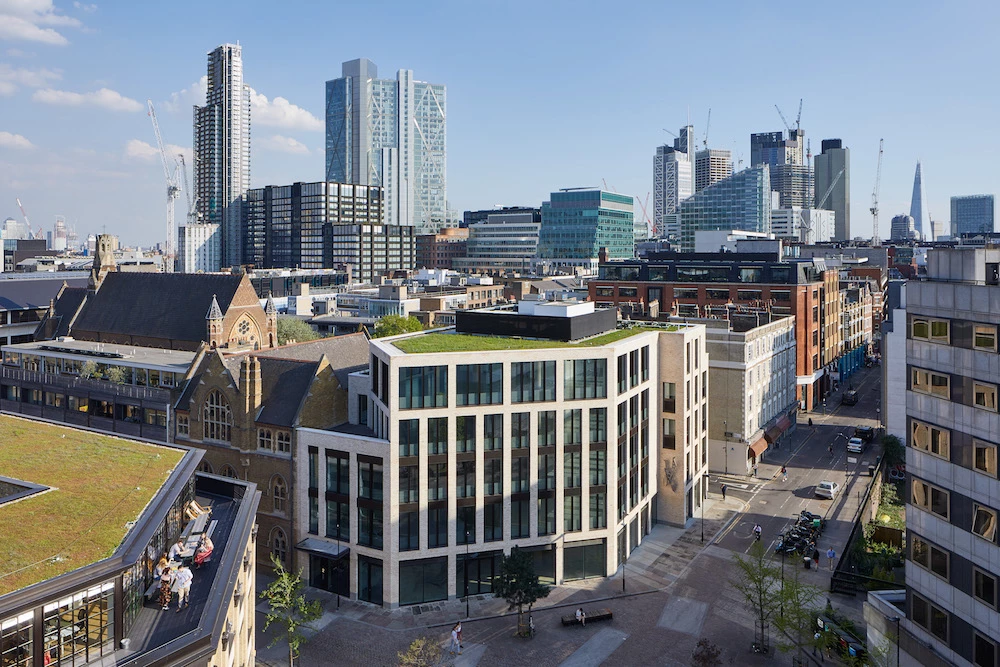
Mixed-use Shoreditch scheme incorporates remnants of building destroyed in WWII
Architecture practice Stiff + Trevillion has completed a 433,600 sq ft mixed-use scheme in Shoreditch.
The development, located on the historic junction of Paul Street and Leonard Street, has created new office, retail and residential space across five storeys.
Stiff + Trevillion’s designs for the site incorporated a Grade II-listed wall – the remnant of a neighbouring ecclesiastical building destroyed during bombing raids in the Second World War.
The company said the project marks a “critical phase” in bringing new coherence and increased public activity to South Shoreditch.
The site’s residential and office elements have access to a lower courtyard, partially formed by the listed wall. The access space could be used as gallery space.
Construction work was delivered by J Murphy & Sons.
Looking to promote your product/service to SME businesses in your region? Find out how Bdaily can help →
Enjoy the read? Get Bdaily delivered.
Sign up to receive our popular morning London email for free.








 Raising the bar to boost North East growth
Raising the bar to boost North East growth
 Navigating the messy middle of business growth
Navigating the messy middle of business growth
 We must make it easier to hire young people
We must make it easier to hire young people
 Why community-based care is key to NHS' future
Why community-based care is key to NHS' future
 Culture, confidence and creativity in the North East
Culture, confidence and creativity in the North East
 Putting in the groundwork to boost skills
Putting in the groundwork to boost skills
 £100,000 milestone drives forward STEM work
£100,000 milestone drives forward STEM work
 Restoring confidence for the economic road ahead
Restoring confidence for the economic road ahead
 Ready to scale? Buy-and-build offers opportunity
Ready to scale? Buy-and-build offers opportunity
 When will our regional economy grow?
When will our regional economy grow?
 Creating a thriving North East construction sector
Creating a thriving North East construction sector
 Why investors are still backing the North East
Why investors are still backing the North East