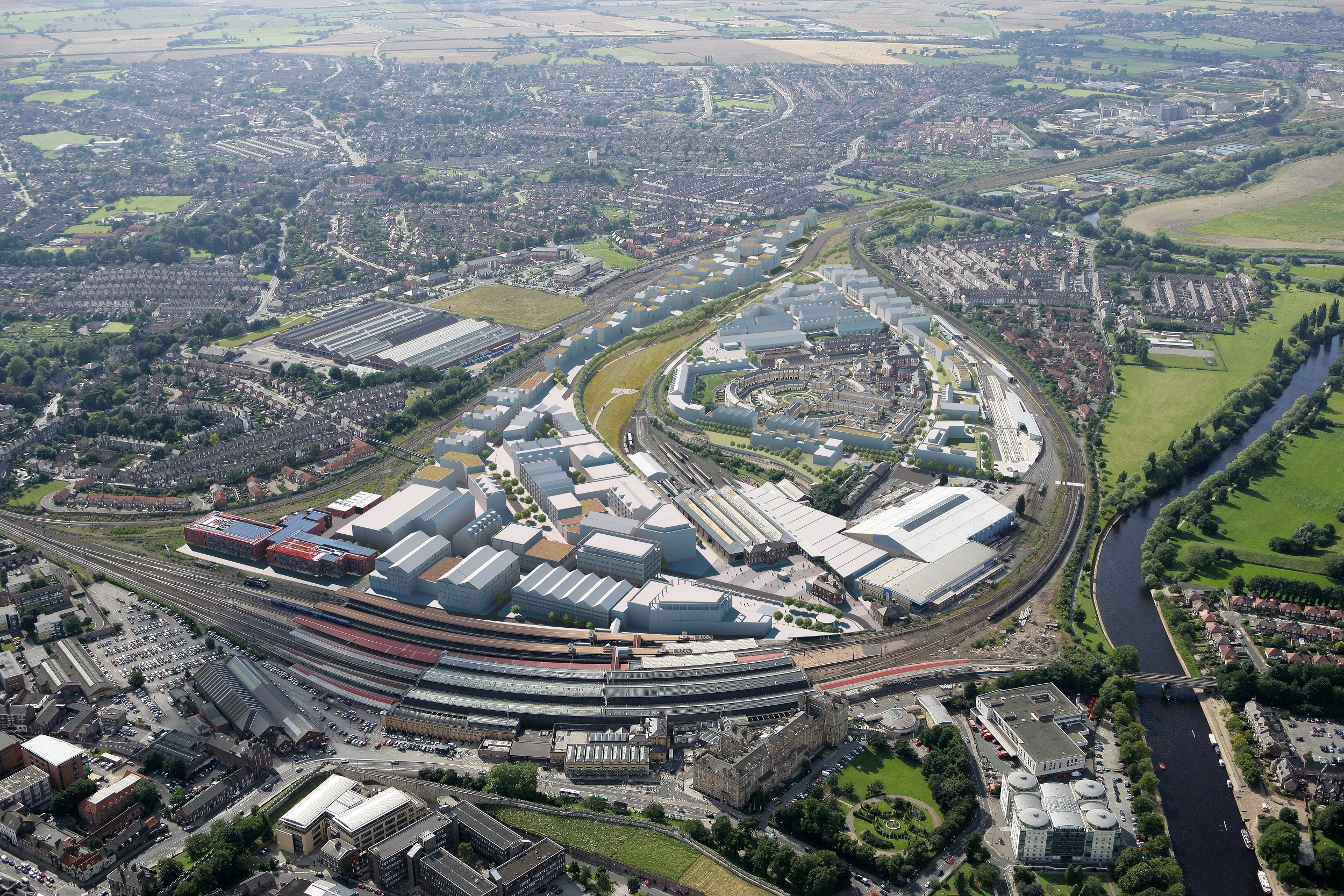
Plans in for York city centre transformation that could create 6500 jobs
York Central Partnership has submitted plans for York Central – a vision to transform a large swathe of brownfield land in the city centre and create thousands of employment opportunities.
The masterplan could turn an underused part of the city into new residential, cultural and business neighbourhoods, potentially boosting the size of York’s economy by more than 20% and creating around 6,500 jobs.
Included in the outline planning application are 2,500 homes; office, retail and leisure space; community and hotel uses; car parking facilities; a new access road; pedestrian and cycling infrastructure; green areas; and an expansion of the National Railway Museum.
The plans also outline a new western concourse and access to York Railway Station.
As part of the planning process, the application will undergo a 30-day statutory consultation, allowing anyone who wants to give their views on the project to do so.
A ‘Design Guide’ for York Central was drawn up prior to the submission, following a consultation with members of the public, planning officers, Historic England and other organisations.
 The masterplan includes the creation of a ’Great Park’
The masterplan includes the creation of a ’Great Park’
York Central Partnership represents a collaboration between the Government’s Homes England arm, Network Rail, the City of York Council and the National Railway Museum.
Tamsin Hart-Jones, the Partnership’s project lead, said: “This is a huge step forward in the delivery of York Central and in the future of York as we seek permission for the masterplan.
“A positive decision will unlock this underused piece of land and demonstrate a commitment to seeing it brought forward for the good of the city and its residents.”
She continued: “We would encourage as many people as possible to view the plans and make comments to the planning authority within the consultation period.
“This is part of playing an active role in how York Central evolves, as the masterplan is the blueprint for future development on the site, but what actually gets built can still be shaped.”
 How a courtyard within York Central’s commercial quarter could look
How a courtyard within York Central’s commercial quarter could look
A detailed planning application for the new western access at Water End and road network is due for submission next month.
The York Central plans were developed by architecture and planning consultants Allies & Morrison and Arup, along with landscape architecture practice Gustafson Porter + Bowman. Property services firms Savills and Turner & Townsend supported the application.
Subject to planning approval, York Central Partnership will look to start on site in 2019.
Looking to promote your product/service to SME businesses in your region? Find out how Bdaily can help →
Enjoy the read? Get Bdaily delivered.
Sign up to receive our popular Yorkshire & The Humber morning email for free.








 £100,000 milestone drives forward STEM work
£100,000 milestone drives forward STEM work
 Restoring confidence for the economic road ahead
Restoring confidence for the economic road ahead
 Ready to scale? Buy-and-build offers opportunity
Ready to scale? Buy-and-build offers opportunity
 When will our regional economy grow?
When will our regional economy grow?
 Creating a thriving North East construction sector
Creating a thriving North East construction sector
 Why investors are still backing the North East
Why investors are still backing the North East
 Time to stop risking Britain’s family businesses
Time to stop risking Britain’s family businesses
 A year of growth, collaboration and impact
A year of growth, collaboration and impact
 2000 reasons for North East business positivity
2000 reasons for North East business positivity
 How to make your growth strategy deliver in 2026
How to make your growth strategy deliver in 2026
 Powering a new wave of regional screen indies
Powering a new wave of regional screen indies
 A new year and a new outlook for property scene
A new year and a new outlook for property scene