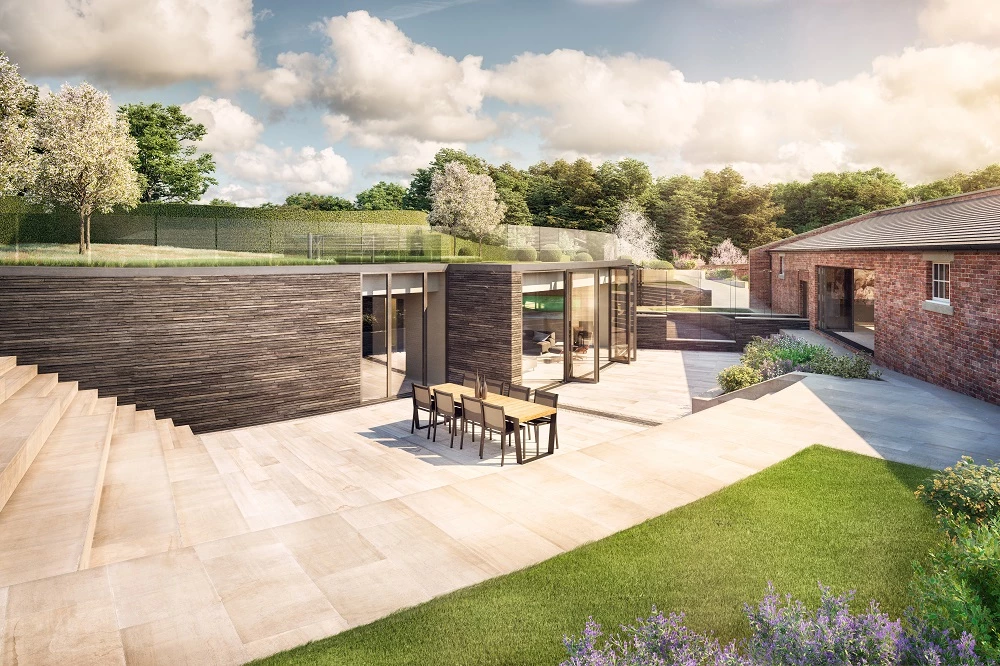
Step inside the £2.5m walled garden home designed by Newcastle architects Pod
Work has started on a £2.5m walled garden house in Northumberland designed by Newcastle architects Pod.
The project is part of a scheme to create a five-bed property that will safeguard the Grade II-listed walled garden in Newton-on-the-Moor, near Alnwick.
Built in 1771, the walled garden originally provided fresh produce for Newton Hall but fell into decline following years of neglect.
Pod has created a modern 6,000 sq ft living space that will sit folded under the garden, featuring designs that preserve or enhance many of the structure’s original features.

The firm, based at the Toffee Factory creative hub in Newcastle, has worked on the project for more than three years for client Paul Hindhaugh.
Builders are now constructing some of the property’s outbuildings and garages, after which they will build an entertainment wing and turn the site’s disused potting sheds and greenhouses into luxury accommodation.
Included in the scheme are a bar, gym, sauna and spiral staircase below a retractable glass roof that leads to the restored walled garden.
Pod’s director Martin Clay said preserving the heritage of the walled garden and its surroundings was central to the plans.

He commented: “As architects, you always want to work on challenging projects and for clients with ambition.
“Working with Hindhaugh Homes, we have designed a highly creative home that respects the sites heritage and provides an outstanding vision of modern living.”
Martin continued: “On the back of a growing client base and an impressive portfolio of work, we are going from strength-to-strength. The opportunity to work for high-profile individuals is always one that we would welcome as a creatively-driven practice.”

Pod was founded in 2007 by Craig and Ruth Van Bedaf. It currently employs a team of 12.
Looking to promote your product/service to SME businesses in your region? Find out how Bdaily can help →
Enjoy the read? Get Bdaily delivered.
Sign up to receive our daily bulletin, sent to your inbox, for free.








 Raising the bar to boost North East growth
Raising the bar to boost North East growth
 Navigating the messy middle of business growth
Navigating the messy middle of business growth
 We must make it easier to hire young people
We must make it easier to hire young people
 Why community-based care is key to NHS' future
Why community-based care is key to NHS' future
 Culture, confidence and creativity in the North East
Culture, confidence and creativity in the North East
 Putting in the groundwork to boost skills
Putting in the groundwork to boost skills
 £100,000 milestone drives forward STEM work
£100,000 milestone drives forward STEM work
 Restoring confidence for the economic road ahead
Restoring confidence for the economic road ahead
 Ready to scale? Buy-and-build offers opportunity
Ready to scale? Buy-and-build offers opportunity
 When will our regional economy grow?
When will our regional economy grow?
 Creating a thriving North East construction sector
Creating a thriving North East construction sector
 Why investors are still backing the North East
Why investors are still backing the North East