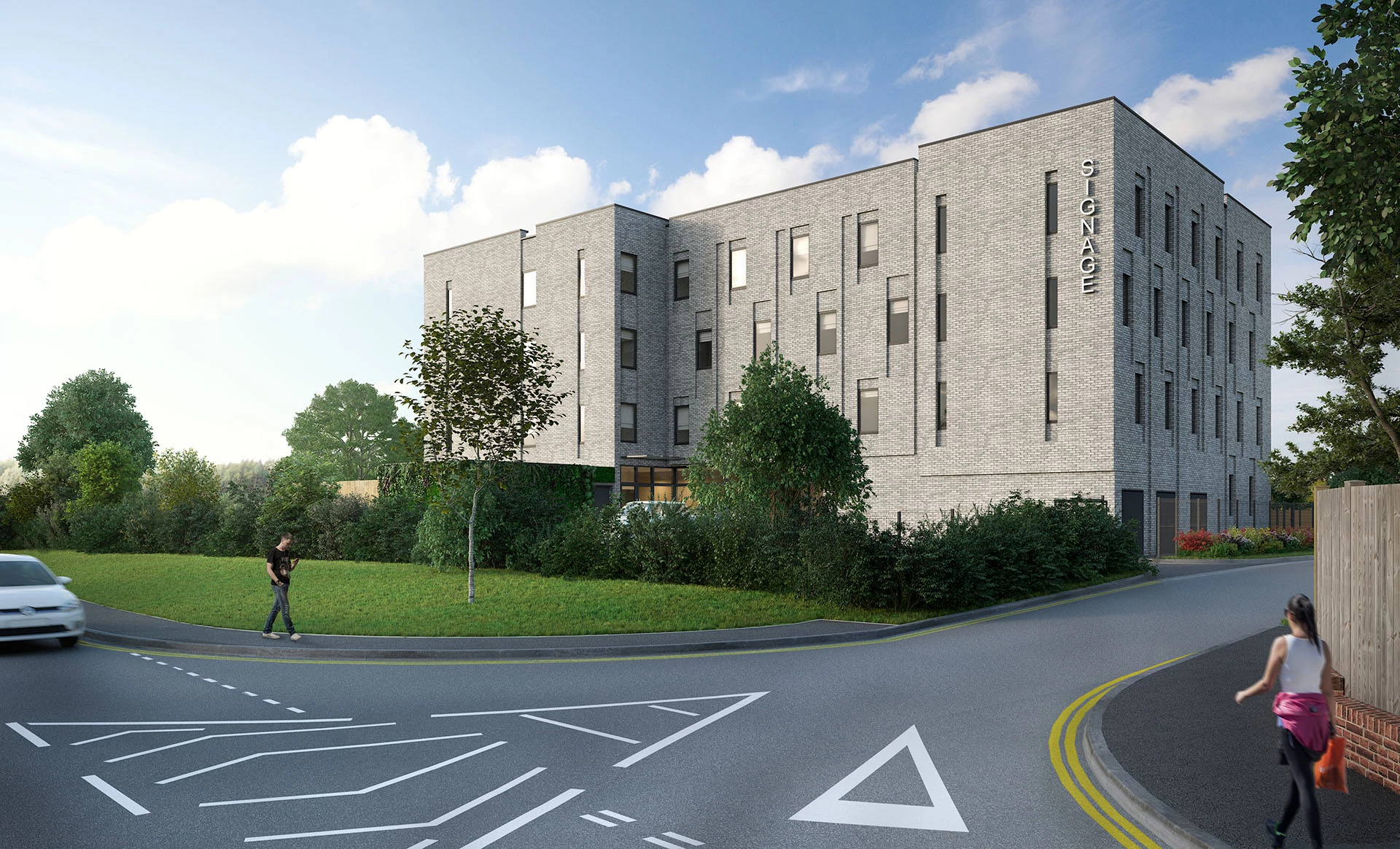
Partner Article
Plans In For New Brighton Student Accommodation
Plans for a new student residential development located on the northeastern side of Brighton have just been submitted. The site for the build, known as Falmer Cottages, is located within close proximity to two universities, the community stadium, the A 27 Highway, rail line, and South Downs National Park. The scheme is designed by Manchester architects Fletcher-Rae and is being brought forward by Tekton Student Living. Co-Founder of Fletcher-Rae Andrew Rae said:
“ Falmer Cottages is a new-build responding to the increasing demand for student accommodation in the area, whilst being cognizant of the surrounding context. With the building’s position adjacent to the Falmer Campus of the University of Brighton, it is exceptionally well positioned for students studying in the area.“
Plans for the contemporary 4-storey building comprise 71 units divided into 55 cluster beds and 16 studio apartments, including 1 disabled unit, as well as a lounge area on the ground floor for tenants.
This is the second planning application submitted for a residential scheme on the site that covers around 1400 sqm, as Rae explains:
“ This application is a modification of plans submitted a year ago based on a series of consultation meetings with Brighton and Hove City Council.
This scheme reduces the footprint and height of the building to create a more sustainable development. The scale and massing of the building have been adjusted from an L shape design to a rectangular building, matching the neighbouring Stanmer Court Student accommodation complex.“
A material palette for the project is devised to blend in with the surrounding area and includes soft warm grey and buff brick complimented with a green wall to blend in with surrounding trees and vegetation.
This was posted in Bdaily's Members' News section by e3creative .
Enjoy the read? Get Bdaily delivered.
Sign up to receive our popular morning National email for free.








 Putting in the groundwork to boost skills
Putting in the groundwork to boost skills
 £100,000 milestone drives forward STEM work
£100,000 milestone drives forward STEM work
 Restoring confidence for the economic road ahead
Restoring confidence for the economic road ahead
 Ready to scale? Buy-and-build offers opportunity
Ready to scale? Buy-and-build offers opportunity
 When will our regional economy grow?
When will our regional economy grow?
 Creating a thriving North East construction sector
Creating a thriving North East construction sector
 Why investors are still backing the North East
Why investors are still backing the North East
 Time to stop risking Britain’s family businesses
Time to stop risking Britain’s family businesses
 A year of growth, collaboration and impact
A year of growth, collaboration and impact
 2000 reasons for North East business positivity
2000 reasons for North East business positivity
 How to make your growth strategy deliver in 2026
How to make your growth strategy deliver in 2026
 Powering a new wave of regional screen indies
Powering a new wave of regional screen indies