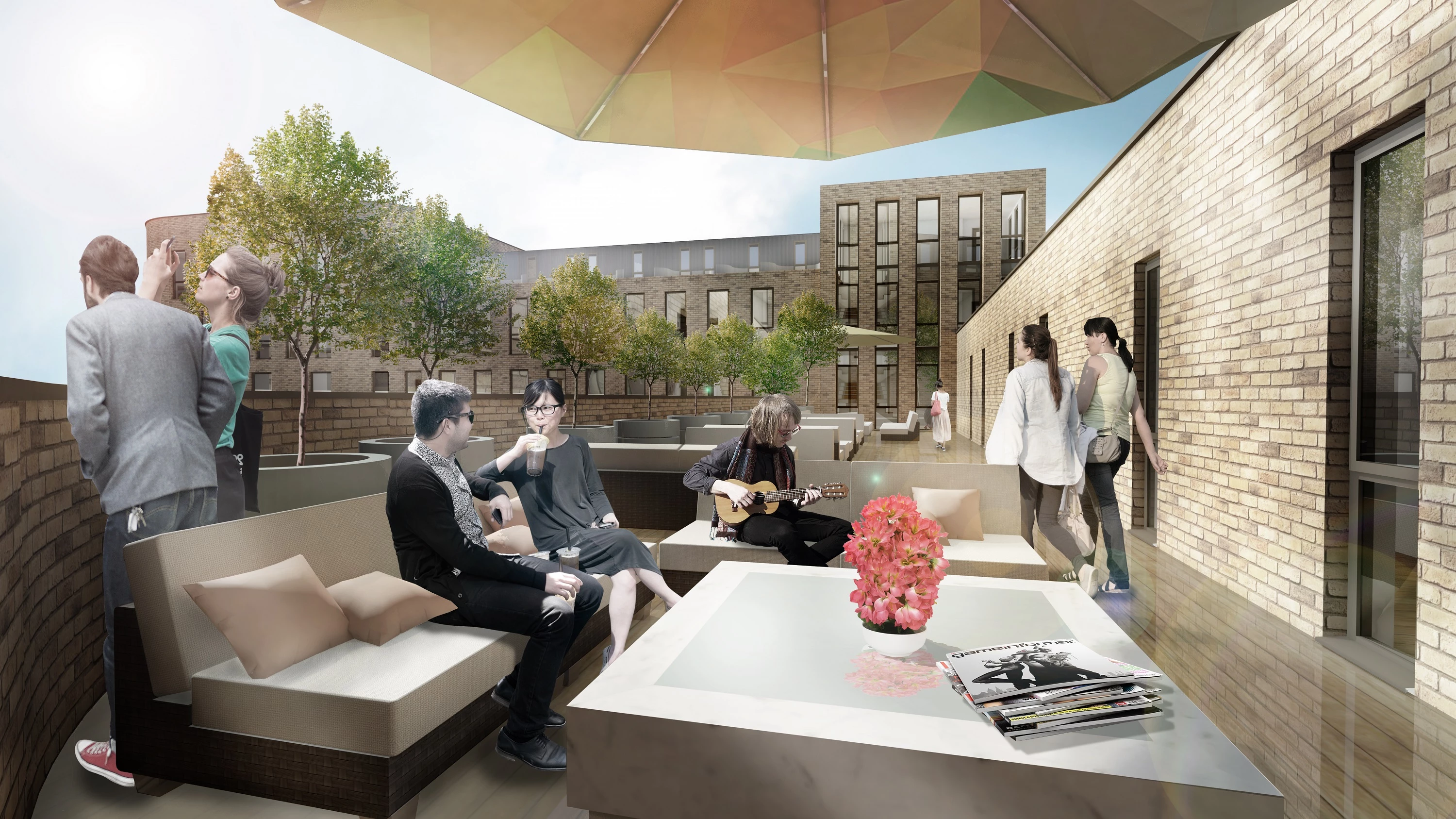
Plans approved for £26m Sheffield student scheme with roof garden and gym
Yorkshire residential developer Fraser Morgan has secured the planning greenlight for a multi-million pound student development in central Sheffield.
The £26m project will turn a former industrial site on Allen Street into a 289-unit complex ranging from five to seven storeys.
The scheme, forming part of the city’s St Vincent’s Quarter, is designed by Lancashire-based David Cox Architects. Its exterior will feature a distinctive curved façade on the corner of Allen Street and Shepherd Street.
Fraser Morgan MD Mark Robinson said: “We’re very proud of the design for this scheme which gained overwhelmingly positive feedback by members of the planning committee.
“These spacious studio apartments will offer something different to the typical mix of flats and houses that make up the student living market in Sheffield.”
He continued: “The entire scheme has a strong focus on promoting student wellbeing. It offers large communal areas for socialising, including a roof garden and gym, as well as green space inside and outside the development.”
 How the building will look
How the building will look
David Cox, director at David Cox Architects, said of the project: “Due to the geometry and topography of the city we created a dramatic architectural design with acute angles to compliment the environment.
“Given the planning and site constraints, the building mass is pushed inwards to create a more interesting urban form.”
He added: “The design has been really well received by the planning committee and we are thrilled to be working with Fraser Morgan on another student living scheme.”
Building firm Warden Construction is the main contractor on the development. Construction is due to begin in February 2019, for completion in August 2020.
Looking to promote your product/service to SME businesses in your region? Find out how Bdaily can help →
Enjoy the read? Get Bdaily delivered.
Sign up to receive our popular Yorkshire & The Humber morning email for free.








 Raising the bar to boost North East growth
Raising the bar to boost North East growth
 Navigating the messy middle of business growth
Navigating the messy middle of business growth
 We must make it easier to hire young people
We must make it easier to hire young people
 Why community-based care is key to NHS' future
Why community-based care is key to NHS' future
 Culture, confidence and creativity in the North East
Culture, confidence and creativity in the North East
 Putting in the groundwork to boost skills
Putting in the groundwork to boost skills
 £100,000 milestone drives forward STEM work
£100,000 milestone drives forward STEM work
 Restoring confidence for the economic road ahead
Restoring confidence for the economic road ahead
 Ready to scale? Buy-and-build offers opportunity
Ready to scale? Buy-and-build offers opportunity
 When will our regional economy grow?
When will our regional economy grow?
 Creating a thriving North East construction sector
Creating a thriving North East construction sector
 Why investors are still backing the North East
Why investors are still backing the North East