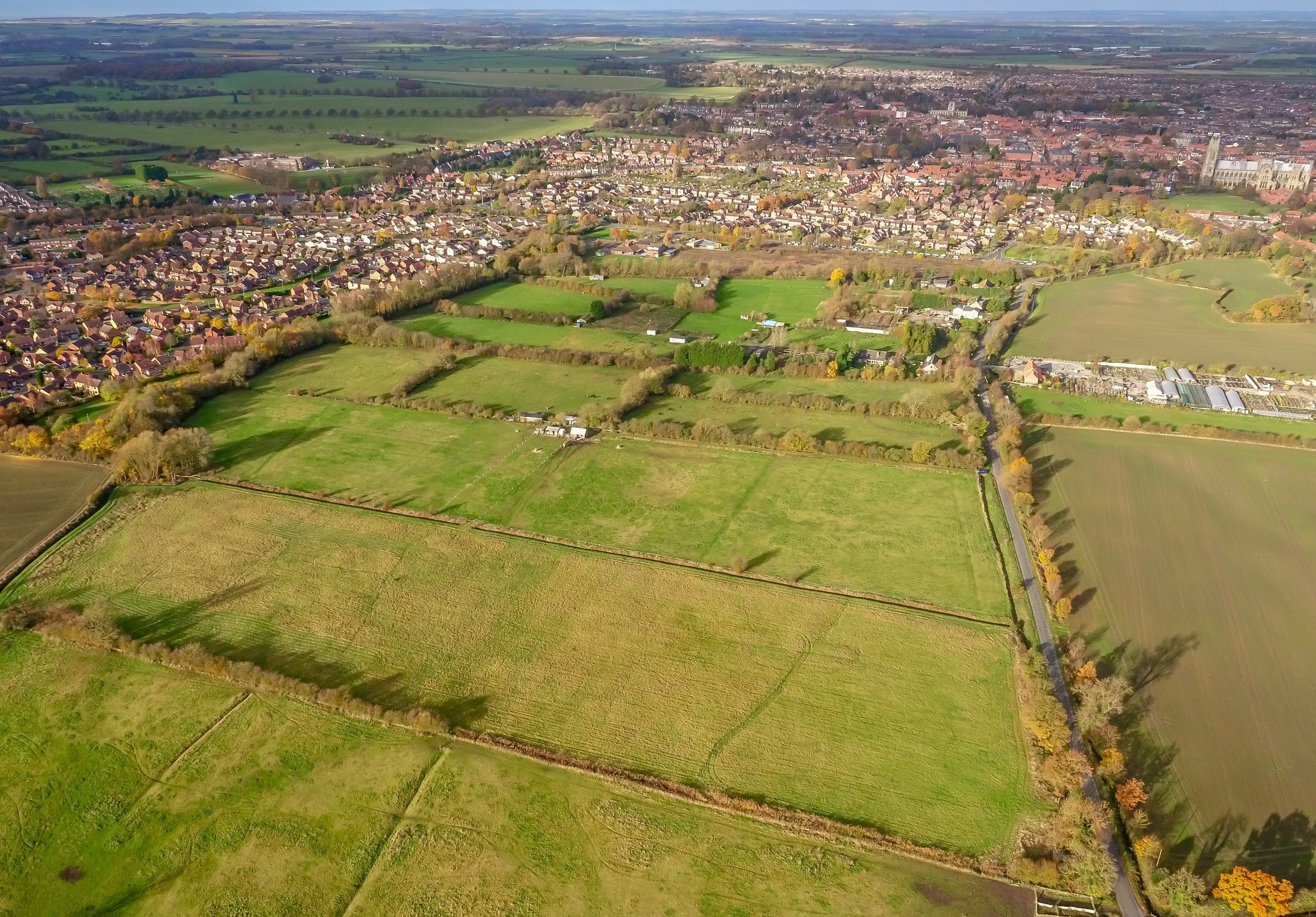
Lovel Developments submits council housing masterplan for Beverley
Beverley-based Lovel Developments has submitted plans for the next phase of East Riding of Yorkshire Council’s housing masterplan for the town after securing permission for an initial project to build 189 homes.
The council’s planning committee has now approved the first phase of the scheme south of Willow Lane and Philip Lovel, managing director of Lovel Developments, said the decision opens up an area of 14.25 hectares of land which is part of the masterplan.
He said: “The approval of the site south of Willow Lane also includes provision of a spine road which extends through the wider masterplan site and will give us access to the proposed new developments.
“Our proposals are to provide a further 400 homes on the site extending south from the phase which has just been approved. This will be a significant step towards completion of the council’s masterplan.”
The ERYC masterplan was approved in 2015 and will bring the construction of around 1,800 houses on a total of nearly 190 acres of land between Woodmansey Mile in Beverley and Minster Way.
The council had heard that national planning policy means there will be a need to build 3,300 new homes in Beverley by 2028-29 and the site for this project had been identified as one of the most suitable in the town for housing.
He added: “The proposals represent an acceptable form of development in accordance with council policy and the South West Beverley Masterplan.
“The development would not have a significant adverse impact on the visual amenity of the area, would not detract from the residential amenities of existing dwellings and would provide a satisfactory living environment for any potential future occupiers.”
The new proposals are covered by two separate outline planning applications submitted by Lovel Developments and Shirethorn Ltd, covering a total of 14.25 hectares of land.
The planning statement submitted by the applicants confirms that access to the sites would be from the north via the developments which have been approved, and with no access to Long Lane.
The proposals include landscaping, open space and homes including ‘affordable’ ones.
Looking to promote your product/service to SME businesses in your region? Find out how Bdaily can help →
Enjoy the read? Get Bdaily delivered.
Sign up to receive our popular Yorkshire & The Humber morning email for free.








 Raising the bar to boost North East growth
Raising the bar to boost North East growth
 Navigating the messy middle of business growth
Navigating the messy middle of business growth
 We must make it easier to hire young people
We must make it easier to hire young people
 Why community-based care is key to NHS' future
Why community-based care is key to NHS' future
 Culture, confidence and creativity in the North East
Culture, confidence and creativity in the North East
 Putting in the groundwork to boost skills
Putting in the groundwork to boost skills
 £100,000 milestone drives forward STEM work
£100,000 milestone drives forward STEM work
 Restoring confidence for the economic road ahead
Restoring confidence for the economic road ahead
 Ready to scale? Buy-and-build offers opportunity
Ready to scale? Buy-and-build offers opportunity
 When will our regional economy grow?
When will our regional economy grow?
 Creating a thriving North East construction sector
Creating a thriving North East construction sector
 Why investors are still backing the North East
Why investors are still backing the North East