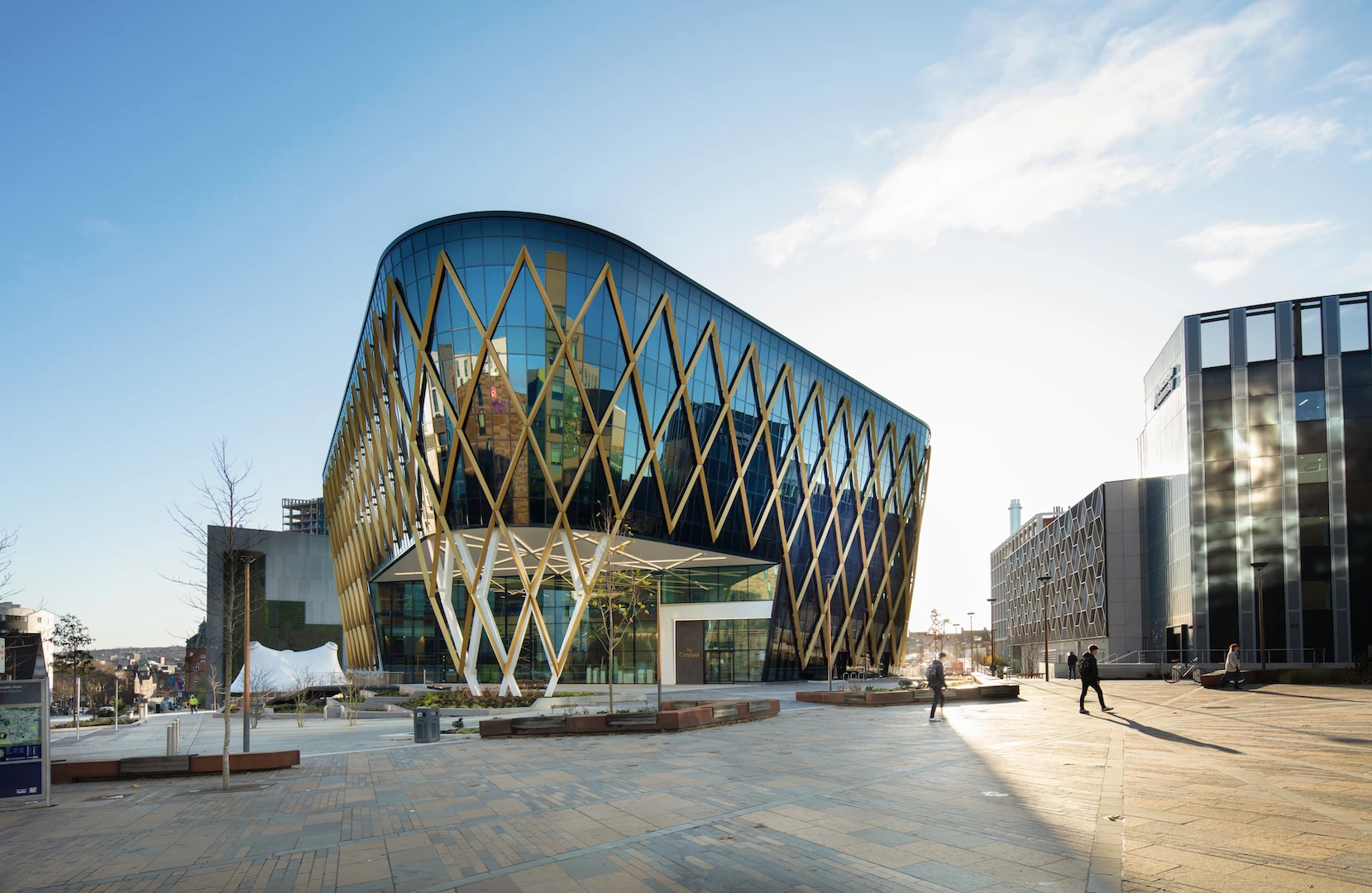
£50m National Innovation Centre completes at Newcastle Helix
The highly anticipated Catalyst building, designed by National Architects GSSArchitecture, has welcomed its first residents, Newcastle University’s teams from the National Innovation Centre for Ageing (NICA) and the National Innovation Centre for Data (NICD), following completion in October 2019.
The Catalyst is one of the most complex and unique structures in the region. Spread across six floors, the 100,000sqft building provides flexible Grade A office space, supported by a unique mixture of public areas, co-working spaces, a data visualisation suite, a 175 seat TED style theatre, workshop, exhibition space and café as well as an impressive 20 seat board room with panoramic views across the Newcastle skyline.
As Architect and lead designers on the project, GSSArchitecture were involved from inception to completion and successfully coordinated the complex stakeholder engagement programme with multiple, local and national organisations, to deliver a building that provides world class facilities and services under one roof. The building design promotes a collaborative working ecosystem that is built on communication and interaction between the innovation centres and commercial industry experts. The primary focus of the new centre is to develop new products and services via data analytics as well helping to address the increasing ageing challenge in the UK.
The building itself is situated on the £350m Newcastle Helix development, a sustainable urban development which combines prestigious commercial and residential space with first class innovation, commercialisation, research, education and engagement facilities in the heart of the city.
Thanks to the eye-catching diagrid design, the building is instantly recognisable and forms the centre piece to the Helix development site. This design is truly unique on the city skyline and it is hoped will help to break down barriers, change perceptions and be a world class facility, attracting the very best international talent to collaborate in the heart of Newcastle.
Simon Rennison-Rae, Associate at GSSArchitecture’s Newcastle Studio, said, “The Catalyst building is a showcase for both of the University’s Innovation Centres and also for GSSArchitecture. The project was delivered ahead of schedule and under budget, which is a credit to the whole team. The Catalyst project has also been our own Catalyst for continued growth in the region and nationally and has helped to cement our relationships with clients, local authorities and other institutions. We look forward to seeing our friends at the two innovation centres starting to link with their partner organisations as they move into the building.
The use of this building straddles so many sectors it is already proving to be an integral part of Newcastle’s offer as a global hub to facilitate innovation in the Digital and Health and Wellbeing arenas. Being part of this project has been a real privilege and we will take many of the concepts and lessons learnt to inform how we continue to grow from here.“
GSSArchitecture are also currently working as Architects and Lead Consultants on other exciting projects across the North East including offices, research buildings, student accommodation, masterplanning and projects in the Health Ageing and well-being sector. The Catalyst will be opening to the public in spring 2020, although there are a number of events and exhibitions planned in the meantime, offering the chance for a sneak peek inside the building before it’s official opening.
If you would like to know more about what GSSArchitecture have been up to recently, or would like any more information on the projects they are working on, then please visit www.gssarchitecture.com
This was posted in Bdaily's Members' News section by GSSArchitecture .
Enjoy the read? Get Bdaily delivered.
Sign up to receive our daily bulletin, sent to your inbox, for free.








 Raising the bar to boost North East growth
Raising the bar to boost North East growth
 Navigating the messy middle of business growth
Navigating the messy middle of business growth
 We must make it easier to hire young people
We must make it easier to hire young people
 Why community-based care is key to NHS' future
Why community-based care is key to NHS' future
 Culture, confidence and creativity in the North East
Culture, confidence and creativity in the North East
 Putting in the groundwork to boost skills
Putting in the groundwork to boost skills
 £100,000 milestone drives forward STEM work
£100,000 milestone drives forward STEM work
 Restoring confidence for the economic road ahead
Restoring confidence for the economic road ahead
 Ready to scale? Buy-and-build offers opportunity
Ready to scale? Buy-and-build offers opportunity
 When will our regional economy grow?
When will our regional economy grow?
 Creating a thriving North East construction sector
Creating a thriving North East construction sector
 Why investors are still backing the North East
Why investors are still backing the North East