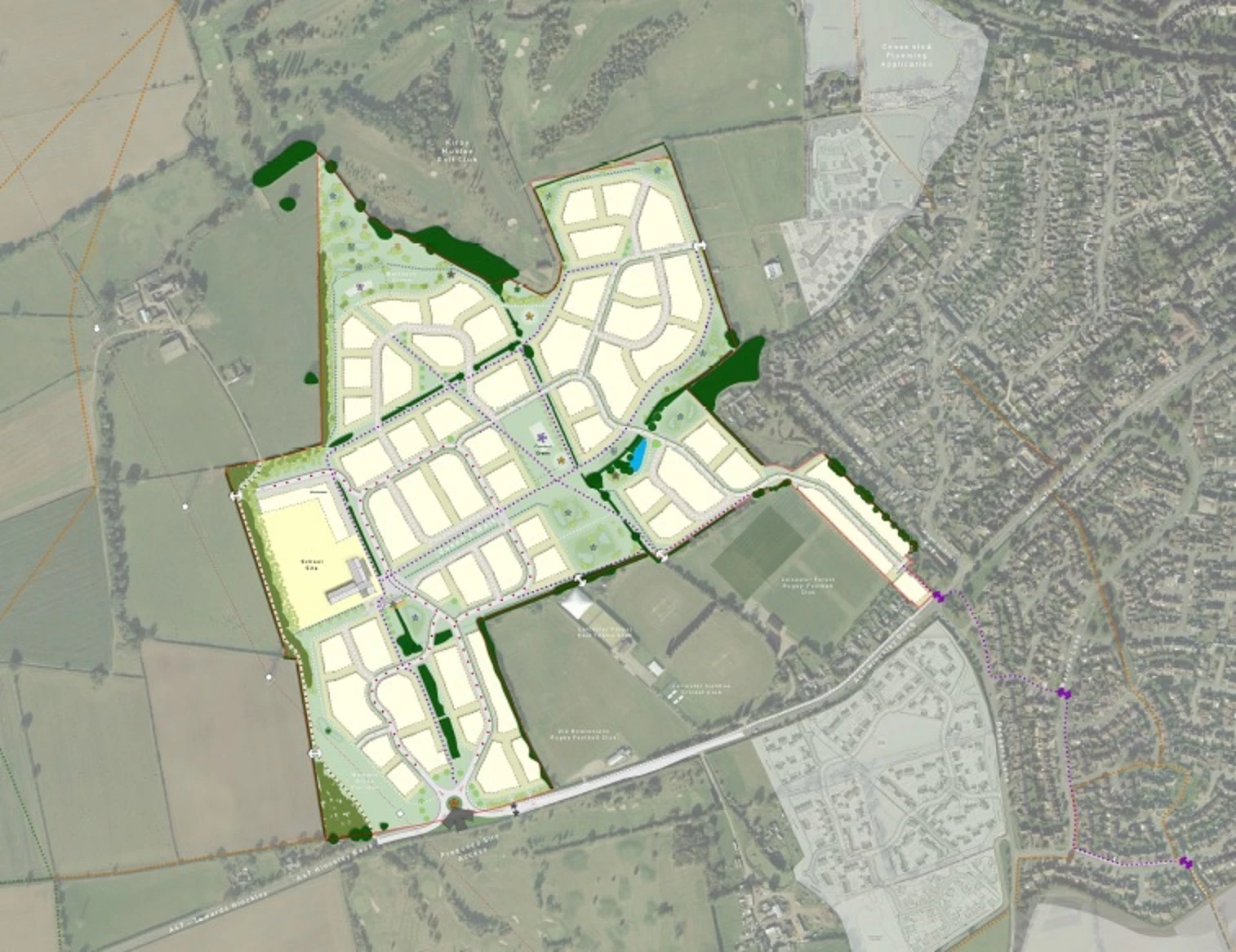
Partner Article
Plans to create a new school and homes in Leicester submitted
A revised application has now been submitted that will deliver a new community containing a primary school and up to 885 new homes if plans are approved in Blaby on a site allocated by the Council for development.
One of the largest strategic land developers in the UK, L&Q Estates, has submitted a revised outline planning application to Blaby District Council for Hastings Fields at Leicester Forest East on land north of the A47 Hinckley Road in Kirby Muxloe.
The amended application involves demolishing existing buildings and building 885 homes which will include a combination of one, two, three and four-bedroom properties with 25 per cent being affordable houses for local people in housing need.
Newly-created accessible public open spaces, land reserved for a new primary school, natural green spaces, improved cycle and pedestrian connectivity and highway improvements are also included in the proposals.
The main access from Hinckley Road will be by way of a new roundabout junction which will incorporate a loop road to facilitate a diverted or new bus route within the site.
The changes to the application include additional land to the south east of the previous site boundary that includes an extra section of land extending from the A47, wrapping around Leicester Forest Rugby Club and joining the previous site boundary.
The addition of the new land would create a second point of access for pedestrians and cyclists on to Hinckley Road.
Richard Edwards, group planning director at L&Q Estates whose headquarters are in Warwick, said a revised application had been submitted to provide a more comprehensive and cohesive development that has walking and cycling at its heart.
He said: “We have brought in Dr Stefan Kruczkowski, a nationally recognised urban design practitioner, into the design team to help shape the development into a truly sustainable 21st century development.
“The final detailed design will be governed by a comprehensive design code to ensure the key design and movement aspects are delivered as set out in the application.
“We have submitted the new plans which further improve the design of the scheme on the site which was allocated for housing as part of Blaby’s Local Plan.
“The site area has increased from 39.11 hectares to 44.01 hectares and the number of proposed houses has increased from 750 to 885.
“A one-form entry primary school is planned along with improving walking and cycling connectivity which is really important in creating an integrated sustainable community.” The application is expected to be discussed by Blaby District Council Planning Committee early in 2022.
This was posted in Bdaily's Members' News section by Matt Joyce .








 Putting in the groundwork to boost skills
Putting in the groundwork to boost skills
 £100,000 milestone drives forward STEM work
£100,000 milestone drives forward STEM work
 Restoring confidence for the economic road ahead
Restoring confidence for the economic road ahead
 Ready to scale? Buy-and-build offers opportunity
Ready to scale? Buy-and-build offers opportunity
 When will our regional economy grow?
When will our regional economy grow?
 Creating a thriving North East construction sector
Creating a thriving North East construction sector
 Why investors are still backing the North East
Why investors are still backing the North East
 Time to stop risking Britain’s family businesses
Time to stop risking Britain’s family businesses
 A year of growth, collaboration and impact
A year of growth, collaboration and impact
 2000 reasons for North East business positivity
2000 reasons for North East business positivity
 How to make your growth strategy deliver in 2026
How to make your growth strategy deliver in 2026
 Powering a new wave of regional screen indies
Powering a new wave of regional screen indies