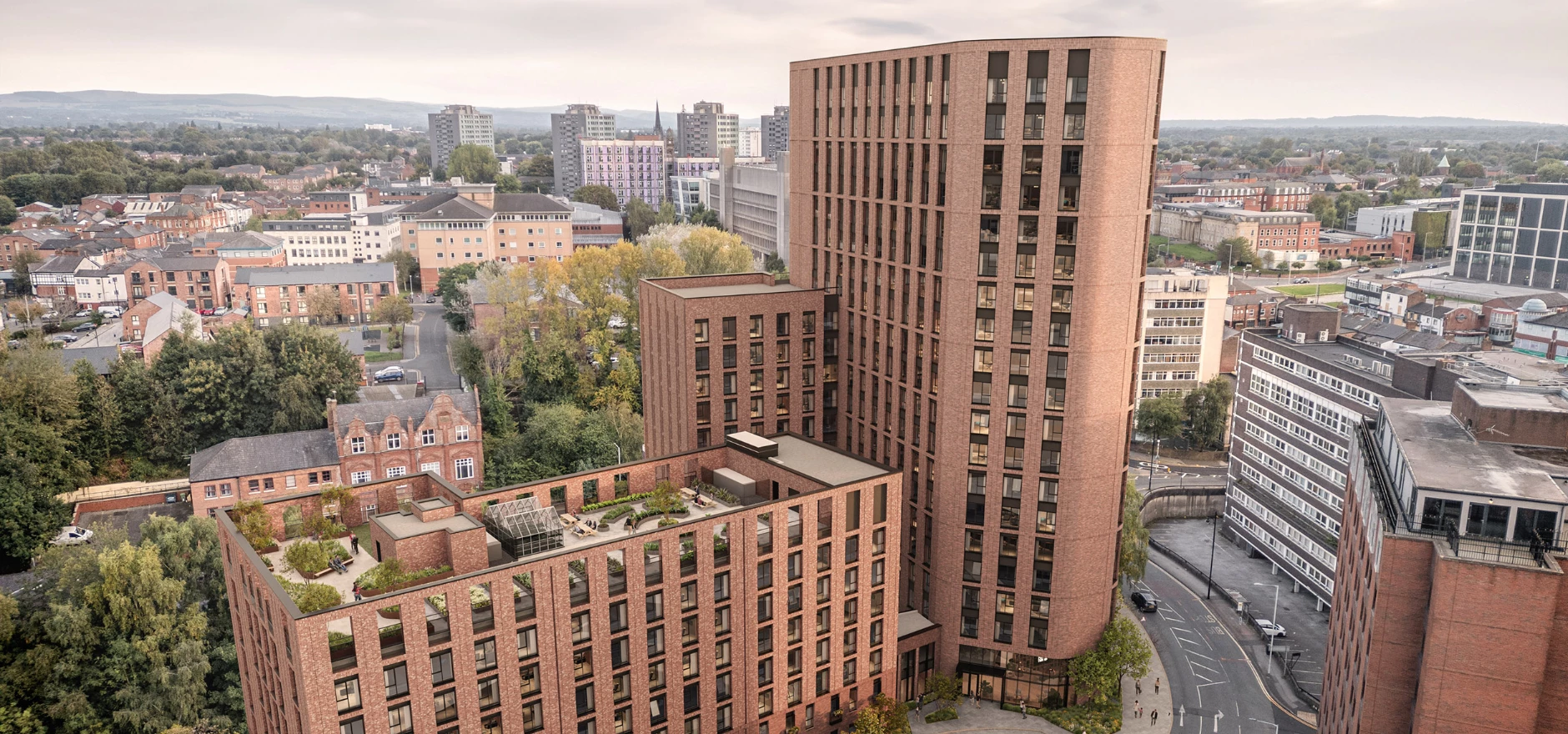
Stockport regeneration plans reach new heights
A major residential development in Greater Manchester has moved a step closer as plans for a £70 million Passivhaus-standard scheme have been submitted to Stockport Council.
Designed by AEW Architects, the project will see two connected towers of eight and 20 storeys transform a derelict office site into 245 energy-efficient homes.
Bosses say the development, backed by Progressive Living and managed by Picture This, will set “high standards for future projects” and will create “homes that work for people of all ages and fit naturally into the area”.
The scheme, which recently secured Brownfield funding from the Greater Manchester Combined Authority, includes a mix of townhouses and apartments, with 10 per cent designed for wheelchair users.
Features such as a rooftop garden, shared laundry areas and a flexible 100sq metre event space will enhance residents’ quality of life.
Phil Hepworth, director at AEW Architects, said: “This is a prominent site surrounded by major infrastructure, so we’ve created a simple, elegant building that rises confidently into the sky.
“The curved brick façade offers a timeless aesthetic that fits with the local area and we’ve adapted the distinctive oval shape to work with the challenging ground levels, which change by up to six metres in places.
“We wanted to create a development that's a good neighbour and sets high standards for future projects.
“The building changes as you walk around it, creating interesting views from different angles.
“We're focused on creating homes that work for people of all ages and fit naturally into the area.”
The project is part of Stockport’s wider regeneration efforts, with work expected to begin in summer 2025 and completion set for June 2027, subject to approval.
Shannon Conway, co-founder of Picture This, added: “We gave AEW a difficult brief in that we wanted a green building that was designed to be practical and appeal to all ages, with a choice of homes for wheelchair users.
“We also wanted to ensure non-residents could access the roof gardens without compromising the safety and security of the residents.
“At various points, design was put on hold as we tested AEW's design with user groups.
“The final design is a testament to true collaboration between designer and user.”
Looking to promote your product/service to SME businesses in your region? Find out how Bdaily can help →








 Raising the bar to boost North East growth
Raising the bar to boost North East growth
 Navigating the messy middle of business growth
Navigating the messy middle of business growth
 We must make it easier to hire young people
We must make it easier to hire young people
 Why community-based care is key to NHS' future
Why community-based care is key to NHS' future
 Culture, confidence and creativity in the North East
Culture, confidence and creativity in the North East
 Putting in the groundwork to boost skills
Putting in the groundwork to boost skills
 £100,000 milestone drives forward STEM work
£100,000 milestone drives forward STEM work
 Restoring confidence for the economic road ahead
Restoring confidence for the economic road ahead
 Ready to scale? Buy-and-build offers opportunity
Ready to scale? Buy-and-build offers opportunity
 When will our regional economy grow?
When will our regional economy grow?
 Creating a thriving North East construction sector
Creating a thriving North East construction sector
 Why investors are still backing the North East
Why investors are still backing the North East