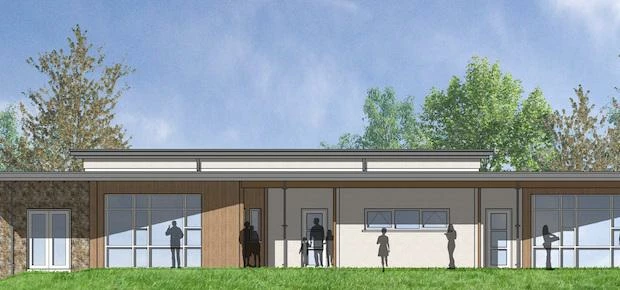
Partner Article
Planning permission gained for new £400k nursery at the University of Cumbria
Five new jobs have been created as Preston-based Architect secures planning permission for University of Cumbria’s nursery.
Cassidy + Ashton designed the single storey, 325 m2 timber-frame facility as a replacement for the existing 56-place nursery on the campus, which is currently operating out of a prefabricated building.
It is being co-funded by Lancashire County Council and the existing childcare provider and nursery manager, Mrs Philippa Perks.
Garstang-based timber frame specialist, Lawrence Taylor Construction, will be responsible for building the new facility, which is due for completion in October 2015.
Senior chartered architectural technologist at Cassidy + Ashton, Frank McCabe, said: “The scheme’s prominent location called for a building with a high standard of finish within the agreed budgetary constraints.
“We also ensured that the new facility offers a practical layout and robust specification to meet the needs of the end user.
“We were able to leverage our experience of previous pre-school schemes, which includes The Rainbow Nursery at Preston East Children’s Centre, and apply our value-driven approach to buildability to the project, working closely with the client and Lawrence Taylor Construction to design a scheme that addresses the planning requirements of the location and the practical needs of the nursery provider.”
This was posted in Bdaily's Members' News section by Sophia Taha .








 Putting in the groundwork to boost skills
Putting in the groundwork to boost skills
 £100,000 milestone drives forward STEM work
£100,000 milestone drives forward STEM work
 Restoring confidence for the economic road ahead
Restoring confidence for the economic road ahead
 Ready to scale? Buy-and-build offers opportunity
Ready to scale? Buy-and-build offers opportunity
 When will our regional economy grow?
When will our regional economy grow?
 Creating a thriving North East construction sector
Creating a thriving North East construction sector
 Why investors are still backing the North East
Why investors are still backing the North East
 Time to stop risking Britain’s family businesses
Time to stop risking Britain’s family businesses
 A year of growth, collaboration and impact
A year of growth, collaboration and impact
 2000 reasons for North East business positivity
2000 reasons for North East business positivity
 How to make your growth strategy deliver in 2026
How to make your growth strategy deliver in 2026
 Powering a new wave of regional screen indies
Powering a new wave of regional screen indies