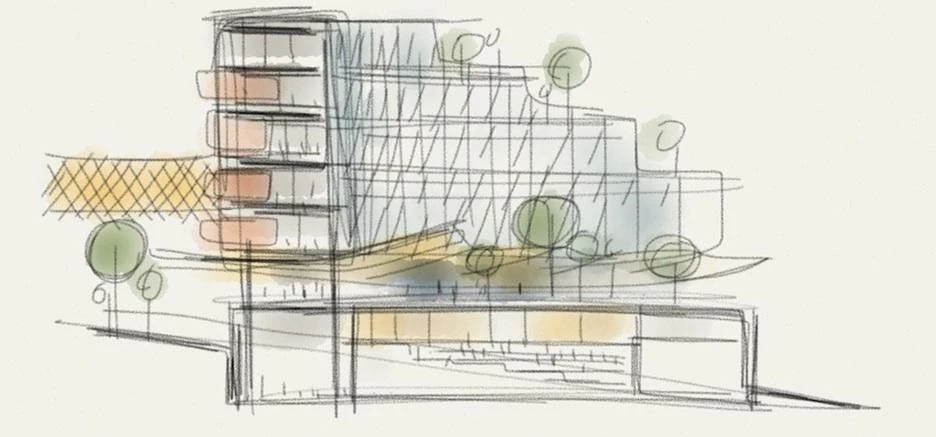
Partner Article
Sheppard Robson commissioned to design £20m Newcastle University project
Architecture and building design company Sheppard Robson has been commissioned to design a £20m conference and learning centre for Newcastle University, as part of the Science Central development.
The winning design will house a 750-seat auditorium at its heart, alongside a wide range of work and learning spaces. Sheppard Robson, which has offices in both Manchester and London, will be working with Arup, Gillespies and Sandy Brown Associates to deliver the project.
Rupert Goddard, partner at Sheppard Robson, said: “Although the project is at a very early stage, the ambition of the scheme is very clear. Our design finds an architecturally engaging way of knitting together a number of different uses and thinks carefully about how the public spaces around the site relate to one another.”
The company revealed that the ground floor plan is arranged in the form of a shell, with different functions radiating from the auditorium space, which can be reconfigured to create a range of lecture theatres of different sizes.
Following the perimeter of the curve of the ‘shell’ on the ground floor is an exhibition space and café which creates social areas around the more formal learning environment of the auditorium. This is said to address the university’s mission to provide a range of collaborative learning and social spaces.
The sweeping curve of the building has been designed to visually connect two public spaces within the Science Central masterplan that are adjacent to the building. Adding a reported further layer of connectivity, a link bridge connects the new structure to the university’s future Urban Science Building.
Looking to promote your product/service to SME businesses in your region? Find out how Bdaily can help →
Enjoy the read? Get Bdaily delivered.
Sign up to receive our daily bulletin, sent to your inbox, for free.








 Raising the bar to boost North East growth
Raising the bar to boost North East growth
 Navigating the messy middle of business growth
Navigating the messy middle of business growth
 We must make it easier to hire young people
We must make it easier to hire young people
 Why community-based care is key to NHS' future
Why community-based care is key to NHS' future
 Culture, confidence and creativity in the North East
Culture, confidence and creativity in the North East
 Putting in the groundwork to boost skills
Putting in the groundwork to boost skills
 £100,000 milestone drives forward STEM work
£100,000 milestone drives forward STEM work
 Restoring confidence for the economic road ahead
Restoring confidence for the economic road ahead
 Ready to scale? Buy-and-build offers opportunity
Ready to scale? Buy-and-build offers opportunity
 When will our regional economy grow?
When will our regional economy grow?
 Creating a thriving North East construction sector
Creating a thriving North East construction sector
 Why investors are still backing the North East
Why investors are still backing the North East