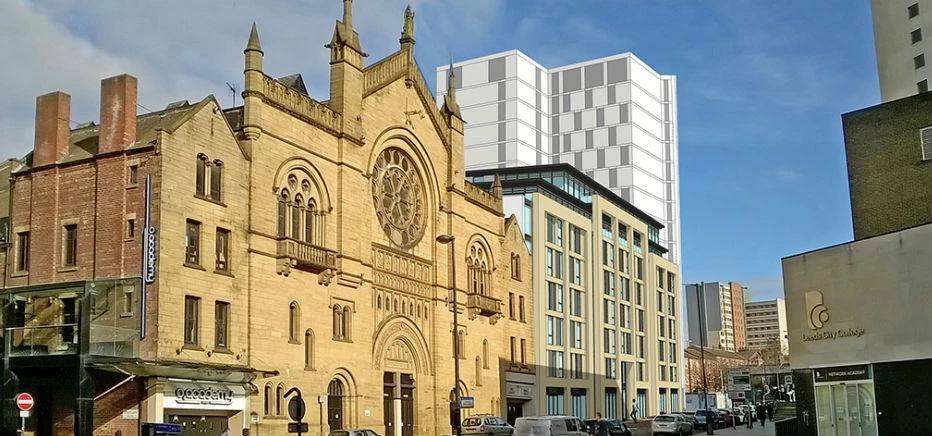
Former Leeds nightspot to be transformed into £10m city centre student accommodation
A planning application has been submitted to transform the Australian themed bar Walkabout in Leeds city centre, into a £10m, eight storey student accommodation scheme.
The scheme will be developed by Leeds-based development, investment and lettings company YPP, and has been designed by Brewster Bye Architects.
Indigo Planning has advised on the planning application, which will see the existing building demolished and replaced by a modern part six and part eight, storey building that will house 96 self-contained student apartments.
The development will also offer two ground floor retail units, a lettings office that will be occupied by YPP, and a range of communal facilities for the development including a lounge, gym and study area.
The derelict building is located on Cookridge Street, but was formerly home to Australian themed bar chain Walkabout, which closed in summer 2013 due to poor trading conditions.
YPP recently started work on another student development, Fairbairn House, that Brewster Bye and Indigo Planning advised on, consisting of 25 apartments at 12 Clarendon Road. The development is due to complete this summer in time for the start of the next academic year in September.
Omar Al-Nujaifi from YPP said: “We have a reputation for offering students high quality homes in superb locations and this development has the potential to be one of the best student addresses in Leeds.
“Leeds city centre’s amenities and its universities are right on the doorstep and when this is combined with an exceptional brand new building and great communal facilities, there’s no doubt it would be a highly sought after place to live.”
Chris Austin, managing director at Headingley-based Brewster Bye Architects, commented: “The former Walkabout building has sat empty in recent years so this development would significantly enhance the existing streetscape and complement the sensitive conservation area.
“The modern building is specifically designed to respond to the tight urban nature of the site, between the stunning façade of the O2 Academy and a new hotel development. It will be built using stone to match adjacent buildings and feature two stepped storeys on top, constructed mainly of glass, which will make it a prominent landmark in this fast evolving part of the city.”
Simon Grundy, regional director at Indigo Planning, added: “In recent years there has been a major shift in students living away from neighbourhoods more suited to families, where residents have felt inundated by the student letting market.
“This development would provide much-needed purpose built student housing in a prime location where students want to live. Its design and the standards of accommodation it would provide are of a high quality – especially compared to the existing building, which detracts from this part of the city centre and harms its setting.”
Looking to promote your product/service to SME businesses in your region? Find out how Bdaily can help →
Enjoy the read? Get Bdaily delivered.
Sign up to receive our popular Yorkshire & The Humber morning email for free.








 Raising the bar to boost North East growth
Raising the bar to boost North East growth
 Navigating the messy middle of business growth
Navigating the messy middle of business growth
 We must make it easier to hire young people
We must make it easier to hire young people
 Why community-based care is key to NHS' future
Why community-based care is key to NHS' future
 Culture, confidence and creativity in the North East
Culture, confidence and creativity in the North East
 Putting in the groundwork to boost skills
Putting in the groundwork to boost skills
 £100,000 milestone drives forward STEM work
£100,000 milestone drives forward STEM work
 Restoring confidence for the economic road ahead
Restoring confidence for the economic road ahead
 Ready to scale? Buy-and-build offers opportunity
Ready to scale? Buy-and-build offers opportunity
 When will our regional economy grow?
When will our regional economy grow?
 Creating a thriving North East construction sector
Creating a thriving North East construction sector
 Why investors are still backing the North East
Why investors are still backing the North East