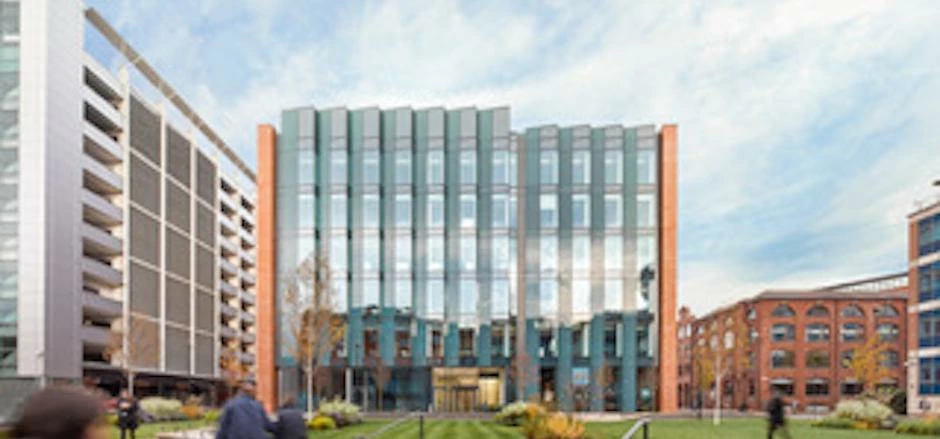
Architect Sheppard Robson completes work on Leeds city centre commercial scheme
Work is now completed on a 8,600m2 commercial development in Leeds city centre.
Architectural practice Sheppard Robson completed the work on the scheme, which will address the newly created public realm in a key strategic point in the council’s ongoing masterplan for the city.
Located on Sovereign Street, the scheme is a joint venture between development partners Bruntwood and Kier Properties and houses five levels of flexible floorplates, each measuring around 1,500m2, with four retail units at ground level and car parking at basement level.
The development is situated next to a newly created landscaped square which creates new routes from the city centre and the recently completed southern entrance to the railway station.
The south-west elevation of the building faces on to the new public realm, with main entrance addressing the civic space. The façade composition is replicated on the north-east façade, addressing the street Swinegate.
The other two elevations of the building are crafted out of Chester Red Blend brick, which is consistent with the neighbouring historic listed buildings.
The sustainable strategy for the BREEAM Excellent building includes an array of solar panels on the roof, recyclable materials and high-performance glazing to control solar gain and thus internal conditions.
Tony O’Brien, partner at Sheppard Robson, said: “Surrounded by both historic and modern Leeds, the building responds to both the calmness of the newly created public space and bustle that surrounds the site.
“The composition, materiality and ultimately the ambition of the building mark a pivotal site within the council’s masterplan.”
Looking to promote your product/service to SME businesses in your region? Find out how Bdaily can help →
Enjoy the read? Get Bdaily delivered.
Sign up to receive our popular Yorkshire & The Humber morning email for free.








 Why community-based care is key to NHS' future
Why community-based care is key to NHS' future
 Culture, confidence and creativity in the North East
Culture, confidence and creativity in the North East
 Putting in the groundwork to boost skills
Putting in the groundwork to boost skills
 £100,000 milestone drives forward STEM work
£100,000 milestone drives forward STEM work
 Restoring confidence for the economic road ahead
Restoring confidence for the economic road ahead
 Ready to scale? Buy-and-build offers opportunity
Ready to scale? Buy-and-build offers opportunity
 When will our regional economy grow?
When will our regional economy grow?
 Creating a thriving North East construction sector
Creating a thriving North East construction sector
 Why investors are still backing the North East
Why investors are still backing the North East
 Time to stop risking Britain’s family businesses
Time to stop risking Britain’s family businesses
 A year of growth, collaboration and impact
A year of growth, collaboration and impact
 2000 reasons for North East business positivity
2000 reasons for North East business positivity