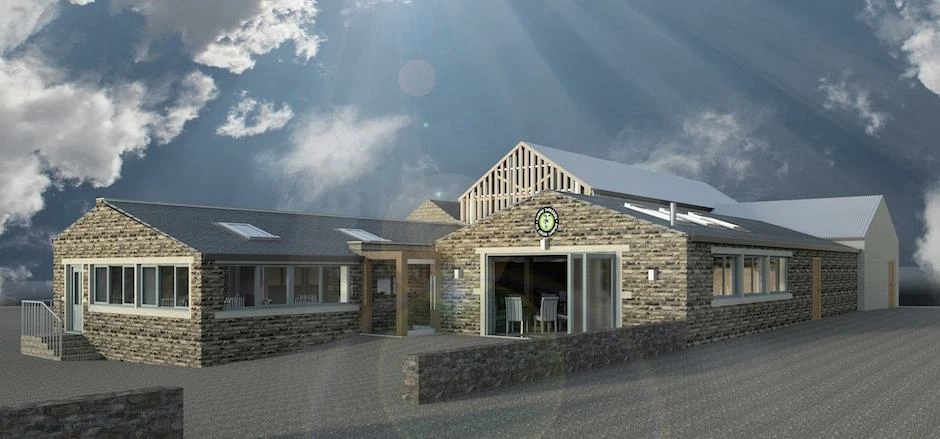
Architect firm win £320k project to bring new flavour to Yummy Yorkshire
Martin Walsh Architectural, the Dewsbury-based architectural firm, has won a £320k contract to transform Yummy Yorkshire’s café and ice cream parlour.
After a period of continued growth, Yummy Yorkshire has appointed Martin Walsh Architectural to create a 2-storey barn conversion alongside a single storey extension at its Huddersfield-based ice cream parlour and café.
The design, which includes a new ground floor dining space, ice cream servery, washrooms and an elevated private dining area, will help to deliver the space to double current covers.
Matthew Robinson, technical director for Martin Walsh Architectural commented: “We are thrilled to have been asked to work on the project for one of Yorkshire’s iconic family-grown businesses.
“We have created a design that not only enhances the existing environment but creates extra space for diners and those looking for a more intimate dining experience.”
As part of the design, Martin Walsh Architectural has created a contemporary link between the existing and new structure with a full glass roof. The barn extension will also boast a 5m wide x 3.5m high window to frame and make the most of the outdoor views.
Jeremy Holmes of Yummy Yorkshire, said: “When we embarked on this project there was one thing that we would not compromise upon, our conversion and extension had to sit naturally.
“We’re a working dairy farm, this is integral to our business, our home and our life so the new structure had to enhance our environment!
“We are really pleased with how this has progressed, especially the connection between old and new. In fact, we love how the team restored some of the original features of the barn to breathe new life into the building.
“The re-introduction of the first floor in the barn, has brought back so many memories. When it was originally in place we used the space for hay bailing – me and my father working side by side. It’s warming to know that this space will be used once again and that others can experience this hidden gem of a view.”
Efficiency has also been a focus during the design which features solar panels, Structured Insulated Panels (SIPS) and an air source heating system.
The project is scheduled for completion by the end of March 2017.
Looking to promote your product/service to SME businesses in your region? Find out how Bdaily can help →
Enjoy the read? Get Bdaily delivered.
Sign up to receive our popular Yorkshire & The Humber morning email for free.








 Navigating the messy middle of business growth
Navigating the messy middle of business growth
 We must make it easier to hire young people
We must make it easier to hire young people
 Why community-based care is key to NHS' future
Why community-based care is key to NHS' future
 Culture, confidence and creativity in the North East
Culture, confidence and creativity in the North East
 Putting in the groundwork to boost skills
Putting in the groundwork to boost skills
 £100,000 milestone drives forward STEM work
£100,000 milestone drives forward STEM work
 Restoring confidence for the economic road ahead
Restoring confidence for the economic road ahead
 Ready to scale? Buy-and-build offers opportunity
Ready to scale? Buy-and-build offers opportunity
 When will our regional economy grow?
When will our regional economy grow?
 Creating a thriving North East construction sector
Creating a thriving North East construction sector
 Why investors are still backing the North East
Why investors are still backing the North East
 Time to stop risking Britain’s family businesses
Time to stop risking Britain’s family businesses