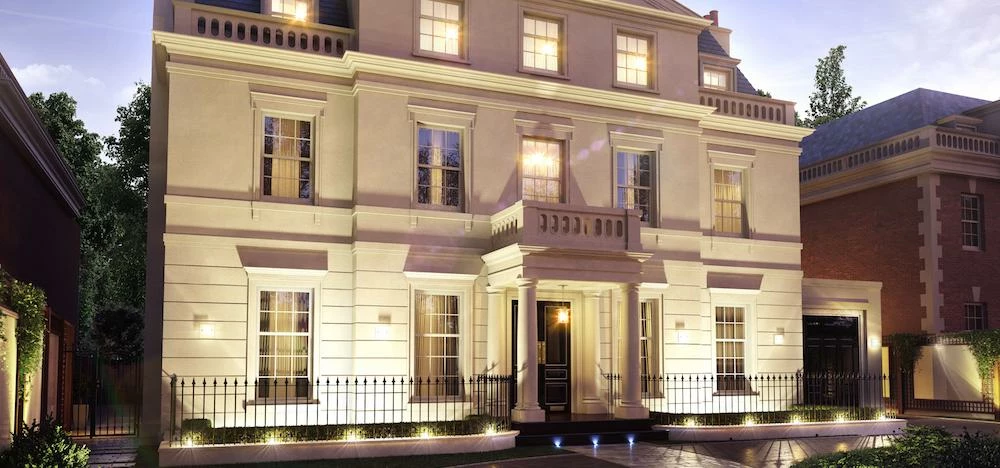
Partner Article
Revealed: Wolff's latest luxury development has a basement bigger than most London homes
Architecture firm Wolff has revealed plans for its latest luxury development in London after it secured planning permission for a 15,000 sq ft mansion in St. John’s Wood.
The practice was given the go-ahead for the luxury development on Avenue Road, which is touted as one of North London’s most prestigious roads, back in April, and plans include a 7,000 sq ft basement with swimming pool, spa, home cinema and two double bedrooms.
The upper levels of the mansion include a kitchen-living-dining area on the ground floor with an upper floor entirely dedicated to seven double bedrooms.
As part of the work, Wolff has had to commission a series of geological and hydrological studies to ensure the massive property would not have undue impacts on drainage or structural stability in the area.
Nick Pritchett, Director of Wolff Architects, commented: ʺThe project is yet another example of our ability to win exclusive permissions for technically challenging developments.
“Planning rules in an area as exclusive and well-preserved as Avenue Road are rightly very stringent – especially when it comes to building an ambitious basement like we proposed.
“However, our teams are skilful and diligent so were able to produce plans for an innovative and luxury subterranean level that also preserves the geological stability of the surrounding area. The overall result is a modern property equipped with state-of-the-art recreational facilities that does not compromise on space.”
The boutique firm’s latest development comes after Wolff recently obtained planning permission for a row of six luxury townhouses in Muswell Hill.
Looking to promote your product/service to SME businesses in your region? Find out how Bdaily can help →
Enjoy the read? Get Bdaily delivered.
Sign up to receive our popular morning London email for free.








 Navigating the messy middle of business growth
Navigating the messy middle of business growth
 We must make it easier to hire young people
We must make it easier to hire young people
 Why community-based care is key to NHS' future
Why community-based care is key to NHS' future
 Culture, confidence and creativity in the North East
Culture, confidence and creativity in the North East
 Putting in the groundwork to boost skills
Putting in the groundwork to boost skills
 £100,000 milestone drives forward STEM work
£100,000 milestone drives forward STEM work
 Restoring confidence for the economic road ahead
Restoring confidence for the economic road ahead
 Ready to scale? Buy-and-build offers opportunity
Ready to scale? Buy-and-build offers opportunity
 When will our regional economy grow?
When will our regional economy grow?
 Creating a thriving North East construction sector
Creating a thriving North East construction sector
 Why investors are still backing the North East
Why investors are still backing the North East
 Time to stop risking Britain’s family businesses
Time to stop risking Britain’s family businesses