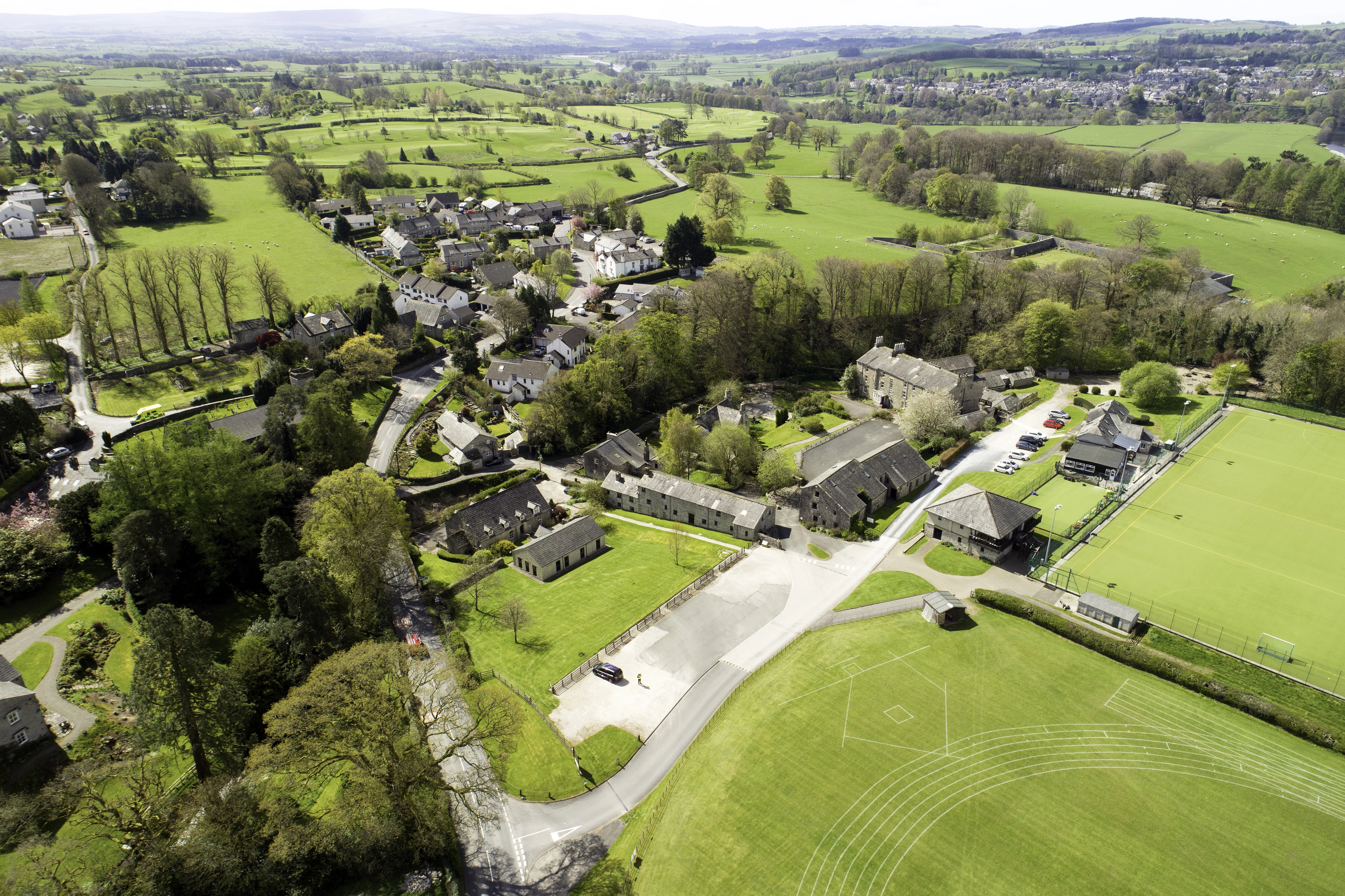
Partner Article
Unique Residential Development Opportunity with Planning Permission, Cumbria
A unique development opportunity has presented itself with planning permission for 20 residential dwellings.
Low Wood Casterton lies within a beautiful wooded setting, comprising three former dormitory buildings and outbuildings which comprised part of Casterton Public School. The buildings were in active use until quite recently and have been maintained in excellent condition. The structure of the existing buildings requires relatively little modification to create the individual dwellings. This proposal offers a rare opportunity for a developer to proceed with a ‘ready to go’ project in one of the most desirable and affluent areas of the UK.
LOCATION
The property lies within the beautiful Yorkshire Dales National Park, one mile north east of Kirkby Lonsdale, a small market town of great character, regularly voted as one of the best places to live in England and a finalist in the recent ‘Best High Street’ competition.
There are a number of independent shops, cafes and restaurants in the town including a very popular Booths foodstore.
The site lies within the village of Casterton itself, approached from Kirkby Lonsdale by the A683 via the well-known Devil’s Bridge and from Sedbergh to the north by the same road. The Lake District and Yorkshire Dales National Park are both easily accessible, as is the M6 motorway via junctions 34 via A683, 35 via B6254 and 36 via A65.
The surrounding countryside, set in the glorious Lune Valley provides superb opportunities for easy walking, cycling and other leisure activities.
PLANNING
Planning permission has been granted by Yorkshire Dales National Park Authority, decision number S/05/2 dated 19th December 2016. A copy of the consent notice is available on request or can be viewed on the Yorkshire Dales National Park Authority web planning portal:
http://www.yorkshiredales.org.uk/living-and-working/planning/planning-applications
Conditions attached to the planning consent are not onerous and do not include a requirement for affordable housing. There is an agreed off-site commuted payment of £200,000 in place of this provision, payable in four equal tranches, on the completion and first occupation of the fourth, eighth, twelfth and sixteenth properties.
The planning consent does not contain any residency conditions.
For a full accommodation schedule please download the brochure here. Detailed elevations and floor plans of all buildings are available on request. For more information please contact Robert Pinkus on 01772 769000 or email rob@pinkus.co.uk
Sat Nav: LA6 2SA
This was posted in Bdaily's Members' News section by Nicole Billington .








 Navigating the messy middle of business growth
Navigating the messy middle of business growth
 We must make it easier to hire young people
We must make it easier to hire young people
 Why community-based care is key to NHS' future
Why community-based care is key to NHS' future
 Culture, confidence and creativity in the North East
Culture, confidence and creativity in the North East
 Putting in the groundwork to boost skills
Putting in the groundwork to boost skills
 £100,000 milestone drives forward STEM work
£100,000 milestone drives forward STEM work
 Restoring confidence for the economic road ahead
Restoring confidence for the economic road ahead
 Ready to scale? Buy-and-build offers opportunity
Ready to scale? Buy-and-build offers opportunity
 When will our regional economy grow?
When will our regional economy grow?
 Creating a thriving North East construction sector
Creating a thriving North East construction sector
 Why investors are still backing the North East
Why investors are still backing the North East
 Time to stop risking Britain’s family businesses
Time to stop risking Britain’s family businesses