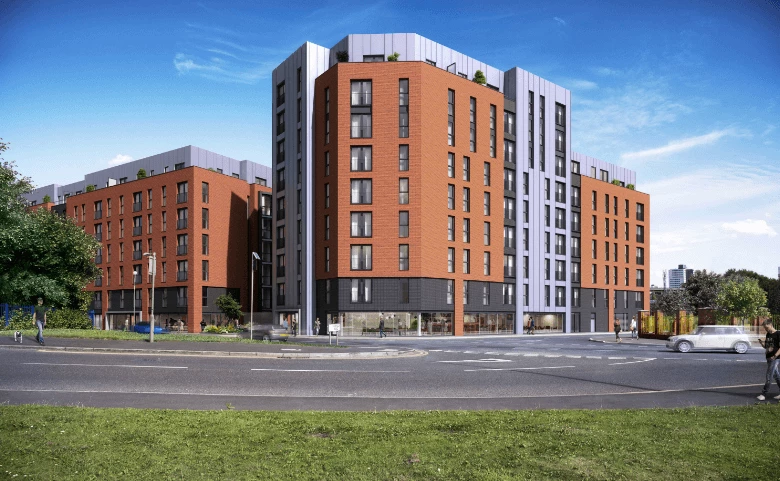
Partner Article
Selectric launches plans to expand Salford operations
A well-established Salford business, Selectric, is aiming to expand their business portfolio that’s primarily in the electrical market, manufacturing wholesale products, with an exciting new residential development. For over 30 years, Selectric has been operating under Chairman Jack Ellis, he explains, the apartment block they’re proposing has been strategically thought-out to expand their business in its entirety.
“ Selectric operates out of two facilities in Salford; one is on the site that we’re proposing to redevelop into apartments and the other is nearby on Cow Lane. If this planning application is approved, we’ll be actively looking for a new location in Salford to co-locate these operations. The investment from the residential units will enable Selectric to move into a larger, custom, state-of-the-art manufacturing and warehouse centre, facilitating significant business expansion.“
Ellis adds, the relocation of staff at both facilities will take place prior to the residential build commencing and new opportunities and increased production capacity will be created.
Selectric has contracted Fletcher-Rae to architecturally design the proposed residential development, working closely with planning consultants, Euan Kellie Property Solutions, and under the advisement of Urban Vision, a partner of Salford City Council. Co-Founder of Fletcher-Rae, Andrew Rae, provides insight into the appearance of the development.
“ The proposed development is predominantly planned in red brick, referencing the Victorian buildings in the area, with grey cladding incorporated on the top floors, a striking contrast to visually reduce the scale of the building. There are two distinctive blocks and the spaces in- between the two buildings have been carefully crafted to provide private terraces, as well as a hard and soft landscaped courtyard.“
Selectric’s plans not only consider their own business growth but also complement the ongoing regeneration project for the wider Ordsall area and contribute to the increasing demand for housing in the city by defining a new residential quarter alongside the river.
Details on proposed residential development are outlined below:
-
The address is 221-223 Ordsall Lane, Salford M5 4TD.
-
Plans comprise 196 dwellings, including; 89 x 1 bedroom apartments, 84 x 2 bedroom apartments, 15 x 3 bedroom apartments, 2 x 2 bedroom duplex townhouses and 6 x 3 bedroom duplex townhouses.
-
Ancillary facilities feature a residents gym on the ground floor and a residents lounge on the first floor that leads into a communal landscaped piazza. In addition, 180 sqm of commercial/retail space provides an active frontage to the junction of Ordsall Lane and Worrall Street.
-
The height of the shorter block is 6 storeys and the taller building is proposed is at a maximum height of 9 storeys.
-
A secure parking lot for cars and cycles is incorporated.
This was posted in Bdaily's Members' News section by e3creative .








 When will our regional economy grow?
When will our regional economy grow?
 Creating a thriving North East construction sector
Creating a thriving North East construction sector
 Why investors are still backing the North East
Why investors are still backing the North East
 Time to stop risking Britain’s family businesses
Time to stop risking Britain’s family businesses
 A year of growth, collaboration and impact
A year of growth, collaboration and impact
 2000 reasons for North East business positivity
2000 reasons for North East business positivity
 How to make your growth strategy deliver in 2026
How to make your growth strategy deliver in 2026
 Powering a new wave of regional screen indies
Powering a new wave of regional screen indies
 A new year and a new outlook for property scene
A new year and a new outlook for property scene
 Zero per cent - but maximum brand exposure
Zero per cent - but maximum brand exposure
 We don’t talk about money stress enough
We don’t talk about money stress enough
 A year of resilience, growth and collaboration
A year of resilience, growth and collaboration