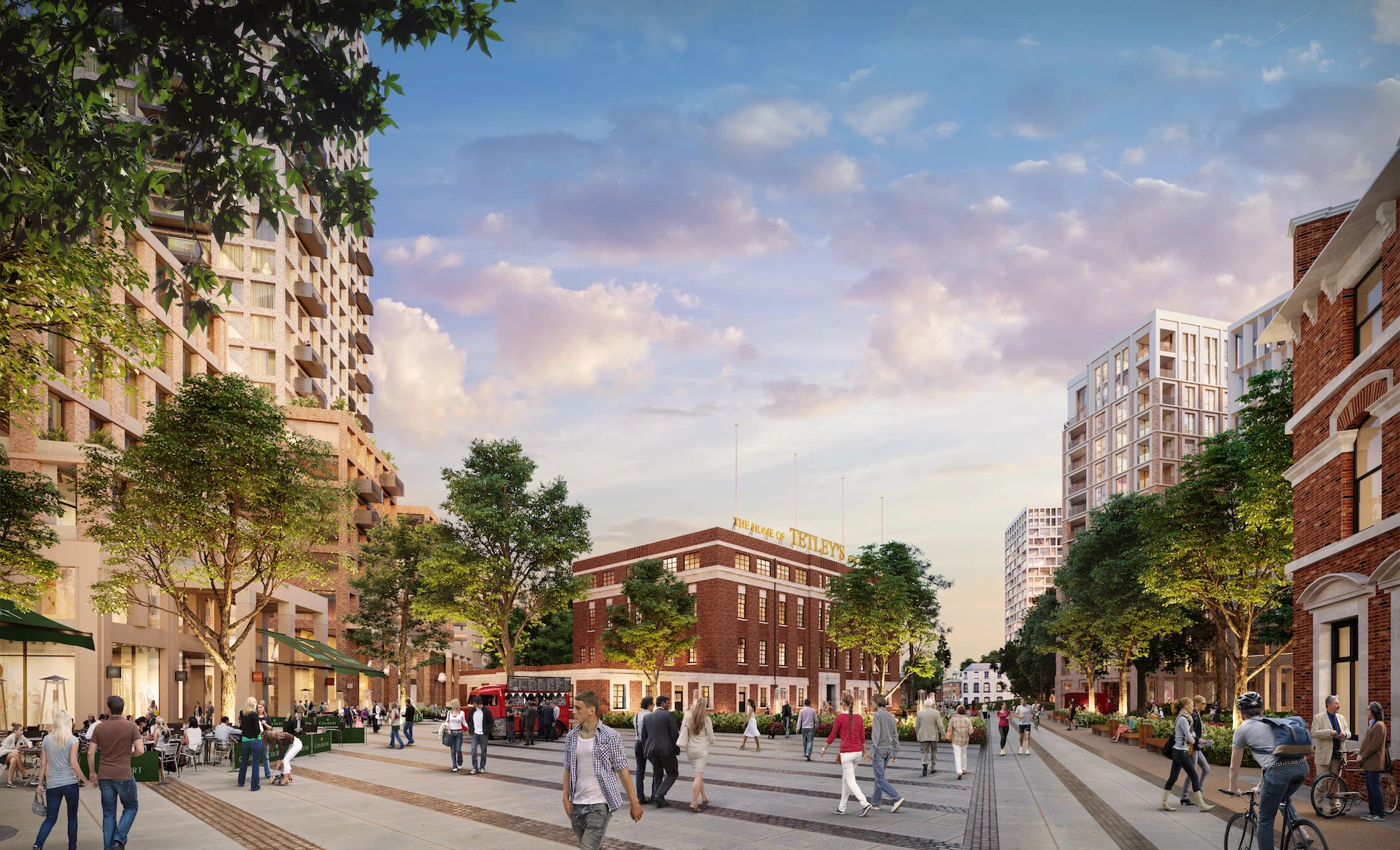
Revealed: Regeneration of Tetley Brewery in Leeds makes major development
New CGI imagery has been released of the proposed regeneration of the former Tetley Brewery site in Leeds.
Vastint, the property developer behind the regeneration of the site off Hunslet Road, took a significant step with the porject as planning has been moved to the next stage.
On Thursday, Leeds City Council approved the scheme, ‘deferring and delegating’ sign off to the Chief Planning Officer once some details are resolved.
The new CGI images show a design for a mixed-use, park-side neighbourhood at the heart of the South Bank with an urban park at its centre.
The aim is to support the expansion of the city core, providing a link connecting the city centre with the Tetley and its neighbours, through to the education district and to the communities to the south.
The first phase of the Leeds development will include up to 850 homes; 85000 sq m of offices; 15,000 sq m of retail, leisure, food and drink units; up to two hotels (with a combined total of 400 beds) and a minimum of two hectares of land as part of the city park.
Design proposals for the second phase, the land to the south of Crown Point Road, will start early in the new year.
Andrew Cobden, Vastint UK Services’ managing director, said: “We’re delighted to have worked so closely with the City Council to crystallise our combined vision for the site and are keen to be able to press on with the next phase of design work.
“We’re confident that the proposed development of this historic part of Leeds will bring forward huge benefits to the area and create a bustling hub of activity.
“It has been less than two years since we bought the land and in that time we’ve been shaping a careful and considered masterplan that reflects the wishes of the council, other statutory stakeholders, the existing community, and local businesses.
“It will provide the South Bank neighbourhood a balance of living and working spaces, with all the activities to help it thrive and flourish, from homes, offices and hotels to retail and leisure facilities. Almost a third of the site will be a thoughtfully designed city park created for a diversity of uses.
“We have been impressed with how the Council have embraced the regeneration of this large-scale, complex project and how hard they have worked with us to balance the needs of the local economy, the community and to prioritise placemaking.”
Looking to promote your product/service to SME businesses in your region? Find out how Bdaily can help →
Enjoy the read? Get Bdaily delivered.
Sign up to receive our popular Yorkshire & The Humber morning email for free.








 Navigating the messy middle of business growth
Navigating the messy middle of business growth
 We must make it easier to hire young people
We must make it easier to hire young people
 Why community-based care is key to NHS' future
Why community-based care is key to NHS' future
 Culture, confidence and creativity in the North East
Culture, confidence and creativity in the North East
 Putting in the groundwork to boost skills
Putting in the groundwork to boost skills
 £100,000 milestone drives forward STEM work
£100,000 milestone drives forward STEM work
 Restoring confidence for the economic road ahead
Restoring confidence for the economic road ahead
 Ready to scale? Buy-and-build offers opportunity
Ready to scale? Buy-and-build offers opportunity
 When will our regional economy grow?
When will our regional economy grow?
 Creating a thriving North East construction sector
Creating a thriving North East construction sector
 Why investors are still backing the North East
Why investors are still backing the North East
 Time to stop risking Britain’s family businesses
Time to stop risking Britain’s family businesses