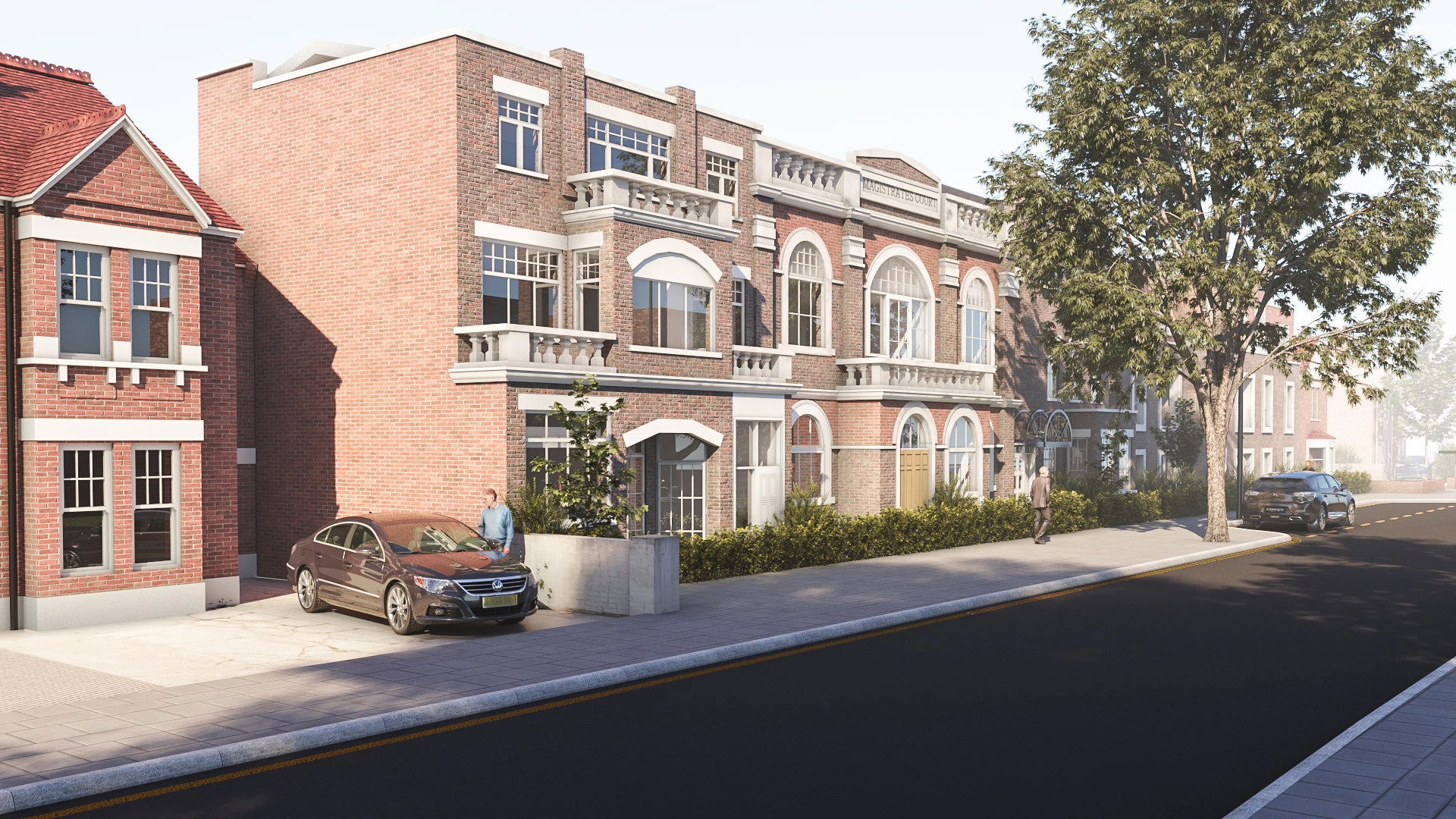
Plans in for West London court building’s proposed residential transformation
A Victorian-era town hall and court building in West London could be set for a residential makeover.
MCR Property Group has submitted plans to turn Feltham Magistrates’ Court on Hanworth Road into 27 new homes.
The listed building was built in 1902 and served as Feltham Town Hall before becoming a court in 2013.
Designed by architecture practice rg+p, the scheme will comprise one studio apartment; five one-bedroom, 16 two-bedroom and three three-bedroom flats; one four-bedroom apartment; and a four-bedroom townhouse.
MCR, which has offices in Manchester and London, will retain the building’s existing façade and side elevations, both of which are key elements of its locally listed status.
The other areas of the property, subject to planning consent, will be demolished to make way for a three-storey new-build structure accommodating the 26 flats. The proposed three-storey townhouse will sit next to it.
A number of the units will have private balconies and gardens, while the plans also incorporate a private residents’ roof space and on-site parking with eight spaces.
Nick Lake, MCR Property Group asset manager, said: “Our plans for Feltham Magistrates’ Court presents a chance to transform this disused, historical building, helping to meet the demand for new-build homes in the town, while retaining the most idiosyncratic aspects of this striking building.
“Feltham is a commuter hotspot that is well served by excellent travel links into the city and to Heathrow Airport, a major contributor to the town’s economy.”
He added: “This mixture of high-specification homes is designed to enhance the local community, providing a range of properties for first-time buyers, professionals or families.”
rg+p associate director Grant Giblett commented: “Derelict since 2016, the site of the former Feltham Magistrates Court sits within the town centre conservation area.
“Responding sensitively to the character of the area, our proposal emphasises the existing building’s fenestration rhythm and detail whilst also embracing the local material palette and brick bond.”
Looking to promote your product/service to SME businesses in your region? Find out how Bdaily can help →
Enjoy the read? Get Bdaily delivered.
Sign up to receive our popular morning London email for free.








 Raising the bar to boost North East growth
Raising the bar to boost North East growth
 Navigating the messy middle of business growth
Navigating the messy middle of business growth
 We must make it easier to hire young people
We must make it easier to hire young people
 Why community-based care is key to NHS' future
Why community-based care is key to NHS' future
 Culture, confidence and creativity in the North East
Culture, confidence and creativity in the North East
 Putting in the groundwork to boost skills
Putting in the groundwork to boost skills
 £100,000 milestone drives forward STEM work
£100,000 milestone drives forward STEM work
 Restoring confidence for the economic road ahead
Restoring confidence for the economic road ahead
 Ready to scale? Buy-and-build offers opportunity
Ready to scale? Buy-and-build offers opportunity
 When will our regional economy grow?
When will our regional economy grow?
 Creating a thriving North East construction sector
Creating a thriving North East construction sector
 Why investors are still backing the North East
Why investors are still backing the North East