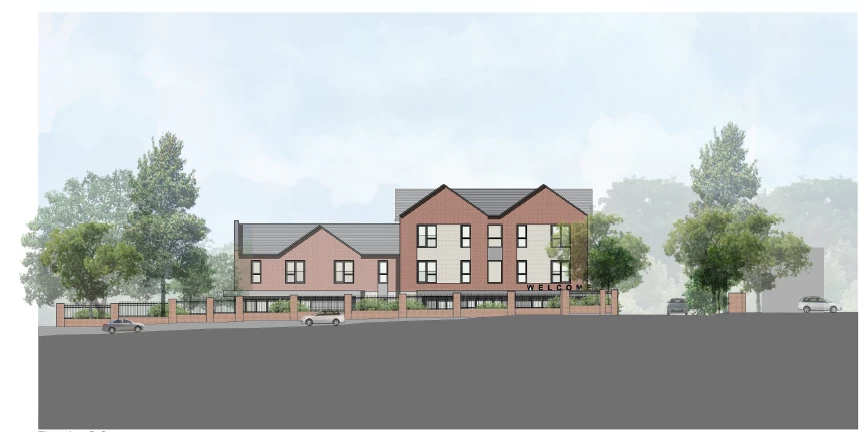
Partner Article
Consultation helps shapes design plans at Cheadle Hulme site
Anwyl Partnerships, specialists in the provision of residential land and build developments, has finalised a far-reaching public consultation exercise around its recently acquired site in Cheadle Hulme, and has now submitted a detailed planning application.
The site of the former garden centre at the junction of Ladybridge Road/Mill Lane in Cheadle Hulme is set to be redeveloped, creating a retirement living development.
The professional consultant team led by Mosaic Town Planning, has spent the past three months discussing draft proposals with the general public and has received 46 formal responses in total.
Sam Oliver, Senior Land Manager at Anwyl Partnerships commented: “We’ve had a lot of dialogue with the general public regarding this site which is a really important, and positive step before submitting any planning application. Overall, 74% of the responses received were either in support of the proposals, or provided constructive feedback on how the scheme could be improved, leaving us with a lot to consider.”
Based on the feedback received, the team has responded with a number of amendments to the designs, including reducing the total number of apartments from 70 to 66 apartments and increasing the parking-to-apartment ratio from 35% to 59%. Other changes include: • Shortening the length of the building along the Mill Lane frontage alongside a reduction in the massing of the building, including a two-storey element adjacent to Ladybridge Road • Relocation of the southern building projection, creating a presence along Ladybridge Road and consolidating the communal areas and entrance • Reducing the scope of the on-site amenities accessible to the public, reducing the risk of on-street parking from a high number of visitors and threat to local businesses • A new design with a mix of pitched and flat roofs designed to break up the scale and mass of the building, minimising the impact of the three-storey elements in proximity to existing residential properties • Further consideration of pedestrian and vehicular site access, including a wider and safer visibility splay at the site entrance
Sam continued: “Following the design alterations, we have now submitted our planning application to the Council. The public will be able to see our proposals and provide further comment, while the Council will undertake their consultation process as part of the formal planning process.
“The underpinning design ethos remains the same, which is to facilitate independent living with optional care and support provision in an attractive environment. We now look forward to working with the local planning team as they review and consider our application.”
This was posted in Bdaily's Members' News section by amber burns .








 Raising the bar to boost North East growth
Raising the bar to boost North East growth
 Navigating the messy middle of business growth
Navigating the messy middle of business growth
 We must make it easier to hire young people
We must make it easier to hire young people
 Why community-based care is key to NHS' future
Why community-based care is key to NHS' future
 Culture, confidence and creativity in the North East
Culture, confidence and creativity in the North East
 Putting in the groundwork to boost skills
Putting in the groundwork to boost skills
 £100,000 milestone drives forward STEM work
£100,000 milestone drives forward STEM work
 Restoring confidence for the economic road ahead
Restoring confidence for the economic road ahead
 Ready to scale? Buy-and-build offers opportunity
Ready to scale? Buy-and-build offers opportunity
 When will our regional economy grow?
When will our regional economy grow?
 Creating a thriving North East construction sector
Creating a thriving North East construction sector
 Why investors are still backing the North East
Why investors are still backing the North East