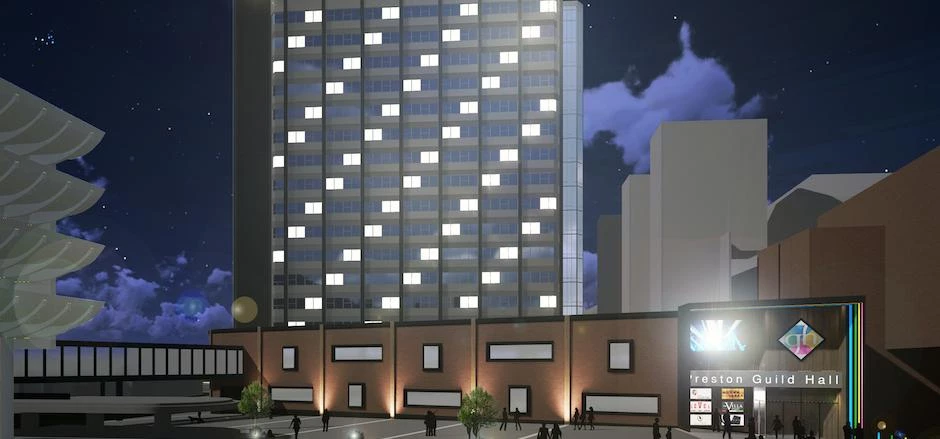
Plans approved to transform Preston’s tallest tower into £10m hotel and casino
Preston’s tallest tower is set to be transformed into a £10m hotel, casino and spa after plans were approved by the city council.
Chief architects and masterplanners, the Frank Whittle Partnership (FWP), have designed the redevelopment for the 15-storey Guild Tower.
FWP is leading the rejuvenation of some of the city’s most important assets including the historic Victorian Market and the iconic 1970s Guild Hall complex.
Now, the multi-disciplinary architecture and construction firm is now set to transform Preston’s tallest office building into a 105-room aparthotel with a casino, spa and gym.
Seb Salisbury, architect at FWP, is leading the transformation of the Guild Hall and the Guild Tower, which will be rebranded as Villa Urban.
He said the aparthotel will bring a new style of accommodation to the city centre in keeping with hotel trends in big cities across the UK and Europe.
The rooms have been designed to increase in size with the height of the building. The top four levels offer large 100 sq metre-plus suites with viewing balconies overlooking the city, duplex spaces and entertainment and cinema rooms.
The plans include a 900 sq m casino on the first floor and a 500 sq m spa and leisure area as well as dedicated parking and drop off areas.
FWP’s proposals also include the creation of a new entrance point into the Guild Hall, replacing the present bus station underpass.
Seb Salisbury said: “We are delighted our plans for the Guild Tower have been approved and we look forward to delivering this ambitious and visionary regeneration scheme to transform this part of Preston city centre.
“We’re already seeing that take shape in the way it is breathing new life into the Guild Hall and the start of a new Market Quarter nearby. These are exciting times for Preston and Villa Urban simply adds to the conviction that positive things are happening in the city centre.
“We have designed a stylish mixed-use development with a modern aparthotel that will attract visitors into the city centre, along with a casino and spa and gym facilities that are also designed to complement Guild Hall complex’s role as a 21st-century leisure destination.”
The confirmation of planning consent for the Guild Tower project comes just weeks after the latest phase of the multi-million pound transformation of the Guild Hall, created by FWP, was also given the go-ahead by planners.
FWP’s plan is to convert the basement and ground floor levels of the venue into a 10-pin bowling alley, nine-hole crazy golf course, karaoke booths, a sports bar and dining room as part of a masterplan for the gradual redevelopment of the 1970s venue, which involves the creation of modern, attractive restaurants and bars as well as redesigning the external areas.
Seb added: “The Guild Tower is currently unloved and poorly used in the context of the surrounding buildings and public realm.
“Our masterplan will revitalise this part of the city centre and will complement the significant improvements to the bus station and surrounding area.
“The Guild Hall complex needs more uses and better connectivity to once again become a venue that is very close to the hearts of many Prestonians. In all our designs and concepts we are committed to breathing new life into what had become a tired building.
“Our work seeks to better connect the Guild Hall with the public and the city centre, drawing more people in to its growing list of attractions. The Guild Tower proposal is part of this vision.”
Looking to promote your product/service to SME businesses in your region? Find out how Bdaily can help →








 £100,000 milestone drives forward STEM work
£100,000 milestone drives forward STEM work
 Restoring confidence for the economic road ahead
Restoring confidence for the economic road ahead
 Ready to scale? Buy-and-build offers opportunity
Ready to scale? Buy-and-build offers opportunity
 When will our regional economy grow?
When will our regional economy grow?
 Creating a thriving North East construction sector
Creating a thriving North East construction sector
 Why investors are still backing the North East
Why investors are still backing the North East
 Time to stop risking Britain’s family businesses
Time to stop risking Britain’s family businesses
 A year of growth, collaboration and impact
A year of growth, collaboration and impact
 2000 reasons for North East business positivity
2000 reasons for North East business positivity
 How to make your growth strategy deliver in 2026
How to make your growth strategy deliver in 2026
 Powering a new wave of regional screen indies
Powering a new wave of regional screen indies
 A new year and a new outlook for property scene
A new year and a new outlook for property scene